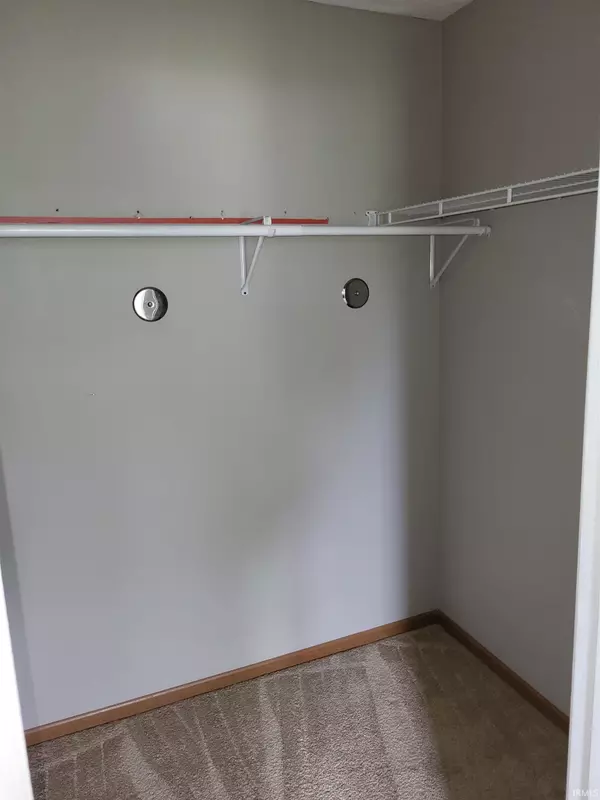$213,500
$219,000
2.5%For more information regarding the value of a property, please contact us for a free consultation.
3 Beds
2 Baths
1,200 SqFt
SOLD DATE : 06/28/2022
Key Details
Sold Price $213,500
Property Type Single Family Home
Sub Type Site-Built Home
Listing Status Sold
Purchase Type For Sale
Square Footage 1,200 sqft
Subdivision Pine View Farms / Pineview Farms
MLS Listing ID 202218161
Sold Date 06/28/22
Style One Story
Bedrooms 3
Full Baths 2
Abv Grd Liv Area 1,200
Total Fin. Sqft 1200
Year Built 1996
Annual Tax Amount $1,975
Tax Year 2122
Lot Size 6,229 Sqft
Property Description
This single story 3 bedroom home has a semi-open layout and a full eat-in kitchen. The fireplace in the living area and the fenced in back yard set a comfortable scene for entertaining. No worries about muddy tracks on the carpet since there is a foyer by the front door and the back patio leading into the kitchen! The laundry room has extra storage and leads to the 2 car attached garage. The versatile gray of the walls make the wooden features pop gives that inviting pop to the eyes! Sold As Is Will consider FHA loans after the first week on the market.
Location
State IN
Area Tippecanoe County
Direction 52 W to Hunter Road, turn left. Hunter Road to Bainbridge Ct turn left. Home is on the left.
Rooms
Basement None
Kitchen Main, 15 x 11
Ensuite Laundry Main
Interior
Laundry Location Main
Heating Forced Air, Gas
Cooling Central Air
Fireplaces Number 1
Fireplaces Type Living/Great Rm
Appliance Dishwasher, Dryer-Electric, Oven-Electric, Range-Electric, Water Heater Gas
Laundry Main
Exterior
Garage Attached
Garage Spaces 2.0
Amenities Available Ceiling Fan(s), Range/Oven Hook Up Elec
Waterfront No
Roof Type Shingle
Building
Lot Description 0-2.9999
Story 1
Foundation None
Sewer City
Water City
Architectural Style Ranch
Structure Type Brick,Vinyl
New Construction No
Schools
Elementary Schools Klondike
Middle Schools Klondike
High Schools William Henry Harrison
School District Tippecanoe School Corp.
Others
Financing Cash,Conventional
Read Less Info
Want to know what your home might be worth? Contact us for a FREE valuation!

Our team is ready to help you sell your home for the highest possible price ASAP

IDX information provided by the Indiana Regional MLS
Bought with Lindsey Tillotson • Trueblood Real Estate







