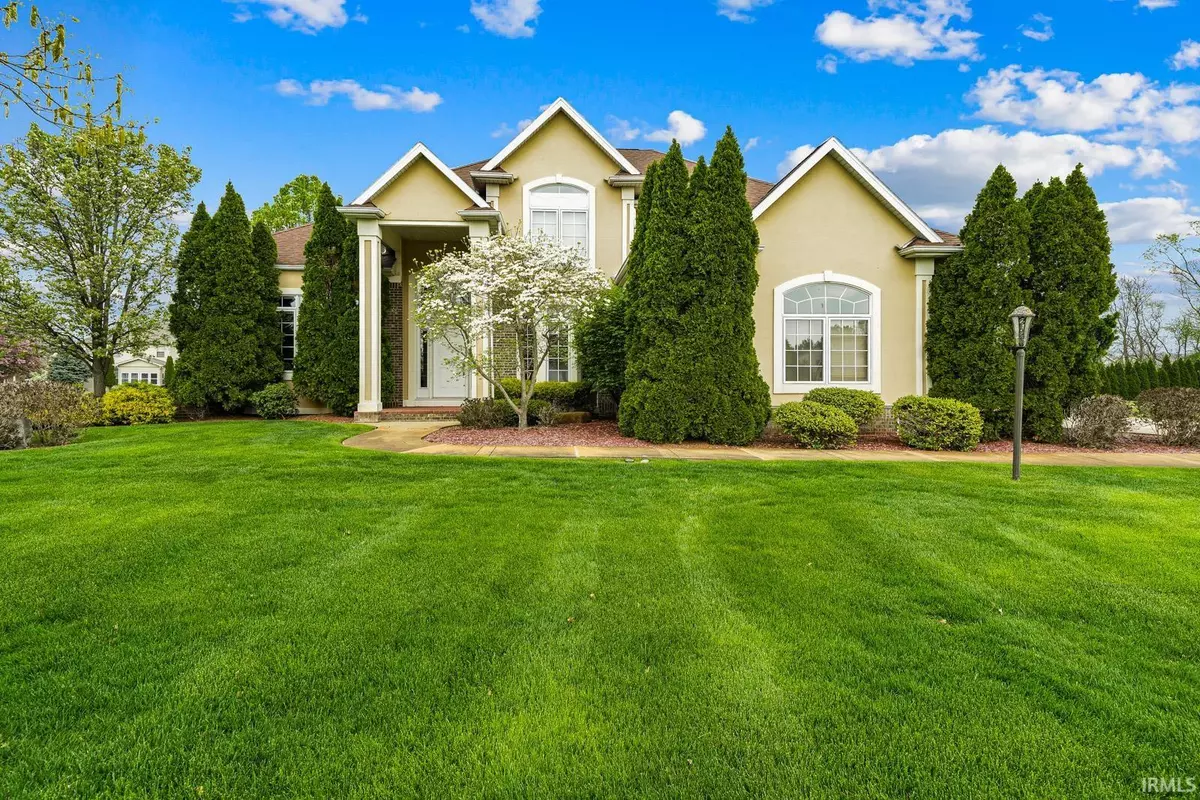$518,500
$500,000
3.7%For more information regarding the value of a property, please contact us for a free consultation.
4 Beds
4 Baths
5,500 SqFt
SOLD DATE : 07/01/2022
Key Details
Sold Price $518,500
Property Type Single Family Home
Sub Type Site-Built Home
Listing Status Sold
Purchase Type For Sale
Square Footage 5,500 sqft
Subdivision Covington Shores
MLS Listing ID 202219209
Sold Date 07/01/22
Style Two Story
Bedrooms 4
Full Baths 3
Half Baths 1
Abv Grd Liv Area 2,900
Total Fin. Sqft 5500
Year Built 2000
Annual Tax Amount $4,257
Tax Year 2020
Lot Size 0.465 Acres
Property Description
This beautiful Covington Shores home is one of the few homes in this subdivision with a 4 car garage. Even more rare is that it has a room under it in the basement. 4 bedrooms plus 1 in the basement, traditional floor plan with wood doors, floors and transoms above doors. Kitchen is nicely laid out and connects the formal DR and Family room which has a fireplace. 4 bedrooms and 2 baths upstairs. Master has lit tray ceiling and large bathroom. 1st floor laundry and formal LR and Den on first floor which has a dual staircase. The basement features a bedroom, full bath, workout room and theater room as well as stairs up to the heated garage. Large lot and Penn schools. Basement only needs paint, floor coverings and the bath put back together.
Location
State IN
Area St. Joseph County
Direction Covington shores dr, left on Shoreline to half culdesac
Rooms
Basement Daylight, Full Basement, Partially Finished
Kitchen Main
Ensuite Laundry Main
Interior
Laundry Location Main
Heating Forced Air, Gas
Cooling Central Air
Fireplaces Number 1
Fireplaces Type Family Rm
Laundry Main
Exterior
Garage Attached
Garage Spaces 4.0
Waterfront No
Building
Lot Description Cul-De-Sac, Level
Story 2
Foundation Daylight, Full Basement, Partially Finished
Sewer Septic
Water Well
Architectural Style Traditional
Structure Type Brick,Fiber Cement
New Construction No
Schools
Elementary Schools Northpoint
Middle Schools Discovery
High Schools Penn
School District Penn-Harris-Madison School Corp.
Read Less Info
Want to know what your home might be worth? Contact us for a FREE valuation!

Our team is ready to help you sell your home for the highest possible price ASAP

IDX information provided by the Indiana Regional MLS
Bought with Peter Thurin • Cressy & Everett - South Bend







