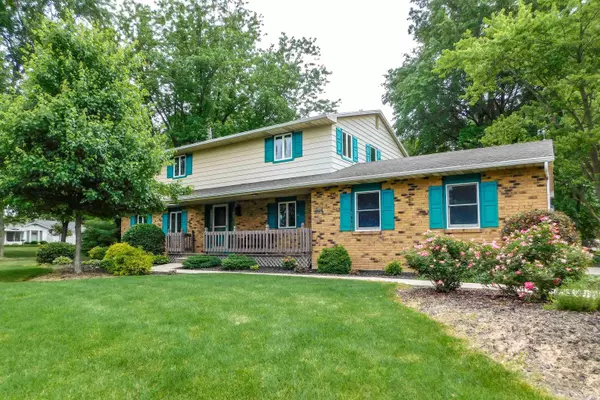$288,000
$289,000
0.3%For more information regarding the value of a property, please contact us for a free consultation.
3 Beds
3 Baths
2,805 SqFt
SOLD DATE : 08/05/2022
Key Details
Sold Price $288,000
Property Type Single Family Home
Sub Type Site-Built Home
Listing Status Sold
Purchase Type For Sale
Square Footage 2,805 sqft
Subdivision Northwood Heights
MLS Listing ID 202222693
Sold Date 08/05/22
Style Two Story
Bedrooms 3
Full Baths 2
Half Baths 1
Abv Grd Liv Area 2,248
Total Fin. Sqft 2805
Year Built 1973
Annual Tax Amount $1,863
Tax Year 2022
Lot Size 1.171 Acres
Property Description
A rare opportunity on just over 1.1 acres and 2,800 finished sq. ft. this home has got so much to offer. Located in the Sutton Cir neighborhood with mature trees, paved half circle drive, two car attached garage, 20x20 detached garage, storage shed, large deck, and tastefully landscaped is just some of the curb appeal. Step inside the entry to the large living room, access to the second floor and massive laundry room with second entry to the half bath and garage, or enter the kitchen from the hallway. The kitchen comes with all appliances lots of storage, all cupboard shelves pull out, and breakfast bar. The kitchen is open to the family room with fireplace which is also open to the sunroom with views of the kitchen. Off the kitchen there is also a formal dinning room. The second floor has three large bedrooms with the main bedroom suite being 27x12 with sitting area and walk-in closet. The second full bath has dual sinks and shower. Down stairs the basement is partially finished and was waterproofed in 2019 by Master Services/Basement Systems and comes with a lifetime warranty. Looking for a country feel with all the amenities look no farther. Come see for yourself all this home has to offer.
Location
State IN
Area Wells County
Zoning R1
Direction From St. Rd. 1 Main Street Bluffton turn East on S. Sutton Cir Dr. then left on Myra Ln. Second home on the right.
Rooms
Family Room 18 x 13
Basement Crawl, Partial Basement, Partially Finished
Dining Room 11 x 9
Kitchen Main, 18 x 11
Ensuite Laundry Main
Interior
Laundry Location Main
Heating Electric, Forced Air, Gas
Cooling Central Air
Flooring Carpet, Laminate, Tile
Fireplaces Number 1
Fireplaces Type Family Rm, Gas Log
Appliance Dishwasher, Microwave, Refrigerator, Washer, Window Treatments, Dryer-Electric, Kitchen Exhaust Downdraft, Play/Swing Set, Range-Electric, Sump Pump, Water Filtration System, Water Softener-Owned
Laundry Main, 12 x 9
Exterior
Exterior Feature None
Garage Attached
Garage Spaces 2.0
Fence None
Amenities Available 1st Bdrm En Suite, Breakfast Bar, Ceiling Fan(s), Closet(s) Walk-in, Countertops-Laminate, Deck Open, Disposal, Dryer Hook Up Electric, Foyer Entry, Garage Door Opener, Landscaped, Patio Open, Range/Oven Hook Up Elec, Twin Sink Vanity, Tub/Shower Combination, Formal Dining Room, Great Room, Main Floor Laundry, Sump Pump
Waterfront No
Roof Type Asphalt
Building
Lot Description Level
Story 2
Foundation Crawl, Partial Basement, Partially Finished
Sewer City
Water City
Architectural Style Traditional
Structure Type Aluminum,Brick,Wood
New Construction No
Schools
Elementary Schools Lancaster Central
Middle Schools Norwell
High Schools Norwell
School District Northern Wells Community
Others
Financing Cash,Conventional,FHA,USDA,VA
Read Less Info
Want to know what your home might be worth? Contact us for a FREE valuation!

Our team is ready to help you sell your home for the highest possible price ASAP

IDX information provided by the Indiana Regional MLS
Bought with Bobby Perry III • Steffen Group







