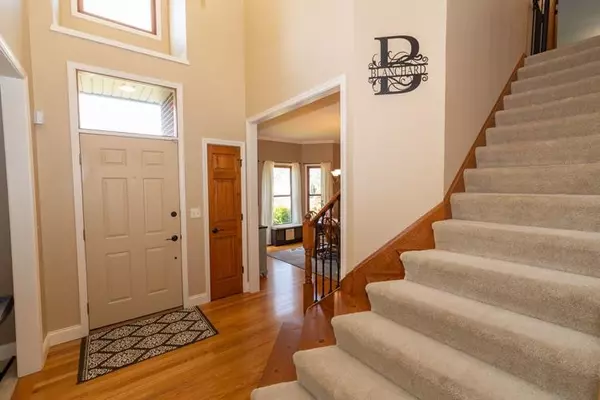$530,000
$515,000
2.9%For more information regarding the value of a property, please contact us for a free consultation.
4 Beds
4 Baths
3,756 SqFt
SOLD DATE : 06/21/2022
Key Details
Sold Price $530,000
Property Type Single Family Home
Sub Type Site-Built Home
Listing Status Sold
Purchase Type For Sale
Square Footage 3,756 sqft
Subdivision Covington Shores
MLS Listing ID 202215817
Sold Date 06/21/22
Style Two Story
Bedrooms 4
Full Baths 3
Half Baths 1
HOA Fees $15/ann
Abv Grd Liv Area 2,856
Total Fin. Sqft 3756
Year Built 2001
Annual Tax Amount $4,089
Tax Year 2022
Lot Size 0.399 Acres
Property Description
**MULTIPLE OFFERS!! HIGHEST AND BEST DUE BY NOON MONDAY 5/9! Please make offer deadline 5pm Tuesday 5/10. ** Welcome to Covington Shores! Beautiful 4 bedroom, 3.5 bath home in Award winning Penn-Harris-Madison Schools, Northpoint Elementary! Open floor plan with 9ft. ceilings, hardwood flooring. Gourmet kitchen boasts custom cabinets, solid surface counters, center island w/breakfast bar, tile backsplash, prep sink, planning desk, pantry, newer stainless fridge & dishwasher. Family room features a gas log fireplace. First floor office/living room w/built-ins. Formal dining room w/crown molding & bay window. Main level laundry. Half bath w/newer vanity. Upstairs you'll find 4 bedrooms (3 bedrooms have walk-in closets). Master suite offers a tray ceiling, walk-in closet, bath w/jetted tub, dual vanity & separate shower. Finished lower level was uniquely designed w/full bath, den, workout room, family room w/egress window & built-ins. Relax this summer on the large newer deck overlooking the lush backyard. 3-Car sideload garage. New water heater in 2019. Call for your private showing today!
Location
State IN
Area St. Joseph County
Direction Fir to Ravinia Pkwy, L on Coveside to Heatherton
Rooms
Family Room 21 x 15
Basement Finished, Full Basement
Dining Room 16 x 14
Kitchen Main, 13 x 11
Ensuite Laundry Main
Interior
Laundry Location Main
Heating Gas, Forced Air
Cooling Central Air
Flooring Carpet, Ceramic Tile, Hardwood Floors
Fireplaces Number 1
Fireplaces Type Family Rm, Fireplace Screen/Door, Gas Log, One
Appliance Dishwasher, Microwave, Refrigerator, Cooktop-Gas, Oven-Built-In, Water Heater Gas
Laundry Main, 11 x 7
Exterior
Exterior Feature None
Garage Attached
Garage Spaces 3.0
Amenities Available 1st Bdrm En Suite, Alarm System-Security, Attic Storage, Breakfast Bar, Built-In Bookcase, Built-in Desk, Built-In Entertainment Ct, Cable Available, Ceiling-9+, Ceiling-Tray, Ceiling Fan(s), Closet(s) Walk-in, Countertops-Solid Surf, Crown Molding, Deck Open, Detector-Smoke, Disposal, Dryer Hook Up Electric, Eat-In Kitchen, Foyer Entry, Garage Door Opener, Jet/Garden Tub, Irrigation System, Kitchen Island, Landscaped, Near Walking Trail, Open Floor Plan, Range/Oven Hook Up Gas, Six Panel Doors, Twin Sink Vanity, Utility Sink, Stand Up Shower, Tub and Separate Shower, Tub/Shower Combination, Formal Dining Room, Main Floor Laundry, Sump Pump, Washer Hook-Up, Custom Cabinetry, Garage Utilities
Waterfront No
Waterfront Description None
Roof Type Asphalt,Shingle
Building
Lot Description Level, 0-2.9999
Story 2
Foundation Finished, Full Basement
Sewer Septic
Water Well
Structure Type Brick,Vinyl
New Construction No
Schools
Elementary Schools Northpoint
Middle Schools Discovery
High Schools Penn
School District Penn-Harris-Madison School Corp.
Others
Financing Cash,Conventional,VA
Read Less Info
Want to know what your home might be worth? Contact us for a FREE valuation!

Our team is ready to help you sell your home for the highest possible price ASAP

IDX information provided by the Indiana Regional MLS
Bought with Tumpa Akther • Coldwell Banker Real Estate Group







