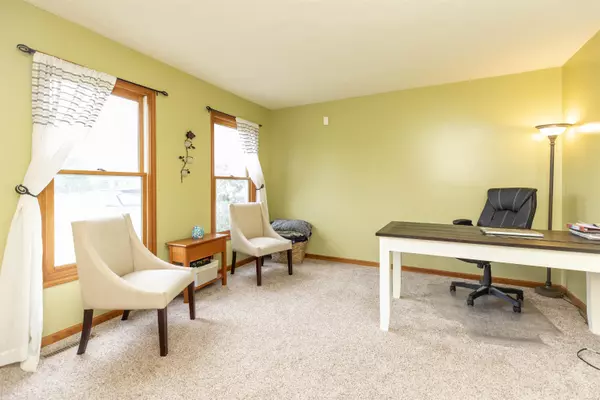$360,000
$357,900
0.6%For more information regarding the value of a property, please contact us for a free consultation.
4 Beds
3 Baths
2,900 SqFt
SOLD DATE : 07/12/2022
Key Details
Sold Price $360,000
Property Type Single Family Home
Sub Type Site-Built Home
Listing Status Sold
Purchase Type For Sale
Square Footage 2,900 sqft
Subdivision Fairfield(S)
MLS Listing ID 202219151
Sold Date 07/12/22
Style Two Story
Bedrooms 4
Full Baths 2
Half Baths 1
HOA Fees $5/ann
Abv Grd Liv Area 2,150
Total Fin. Sqft 2900
Year Built 1992
Annual Tax Amount $3,110
Tax Year 2020
Lot Size 0.554 Acres
Property Description
Situated on a private Cul-De-Sac in Popular Fairfield Estates this meticulously maintained home has much to offer. Some of the many updates/upgrades include, but not limited too: Master Bath remodel (2021), New Windows (2021), newer carpeting (2019), water pressure tank (2021) and newer paint ... just to mention a few. Spacious Kitchen area offers plenty of counter/cabinet space, center island and a family dining area complete with a slider to the open patio. Very large Master Suite offers a walk-in closet, walk-in shower and dual vanities. Other 3 bedrooms are generous sized as well. Finished lower level features 750SF of additional living space. Private backyard is great for outdoor entertaining! Call today for a private showing!
Location
State IN
Area St. Joseph County
Direction Brick and Fir, North on Fir, East on Fairfield, South on Bonanza Ct, East at dead end.
Rooms
Family Room 14 x 12
Basement Full Basement, Partially Finished
Dining Room 13 x 11
Kitchen Main, 17 x 13
Ensuite Laundry Main
Interior
Laundry Location Main
Heating Forced Air, Gas
Cooling Central Air
Fireplaces Number 1
Fireplaces Type Family Rm, Gas Log
Appliance Dishwasher, Microwave, Refrigerator, Radon System, Range-Gas, Sump Pump, Water Heater Gas, Water Softener-Owned
Laundry Main, 8 x 7
Exterior
Garage Attached
Garage Spaces 2.0
Amenities Available Cable Available, Ceiling Fan(s), Closet(s) Walk-in, Detector-Smoke, Disposal, Dryer Hook Up Gas, Eat-In Kitchen, Foyer Entry, Garage Door Opener, Irrigation System, Kitchen Island, Landscaped, Patio Open, Formal Dining Room, Main Floor Laundry, Sump Pump
Waterfront No
Building
Lot Description 0-2.9999, Cul-De-Sac, Level
Story 2
Foundation Full Basement, Partially Finished
Sewer Septic
Water Well
Architectural Style Traditional
Structure Type Vinyl
New Construction No
Schools
Elementary Schools Northpoint
Middle Schools Discovery
High Schools Penn
School District Penn-Harris-Madison School Corp.
Others
Financing Cash,Conventional,FHA,VA
Read Less Info
Want to know what your home might be worth? Contact us for a FREE valuation!

Our team is ready to help you sell your home for the highest possible price ASAP

IDX information provided by the Indiana Regional MLS
Bought with Brianna Parmley • Kaser Realty







