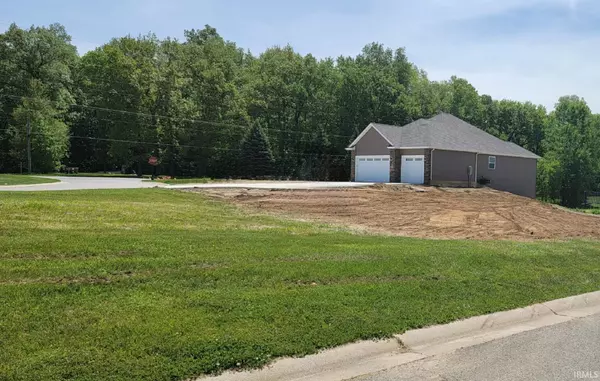$477,500
$475,000
0.5%For more information regarding the value of a property, please contact us for a free consultation.
4 Beds
4 Baths
3,085 SqFt
SOLD DATE : 08/10/2022
Key Details
Sold Price $477,500
Property Type Single Family Home
Sub Type Site-Built Home
Listing Status Sold
Purchase Type For Sale
Square Footage 3,085 sqft
Subdivision Barrington Hills
MLS Listing ID 202217204
Sold Date 08/10/22
Style One Story
Bedrooms 4
Full Baths 3
Half Baths 1
Abv Grd Liv Area 1,945
Total Fin. Sqft 3085
Year Built 2022
Annual Tax Amount $358
Tax Year 2022
Lot Size 0.880 Acres
Property Description
Beautifully built new construction in Barrington Hills Subdivision. The features and finishes in the home are outstanding! The open concept and exposed wooden beam in the living room captures your attention as soon as you enter. The modern kitchen has a crisp feel with white quartz counter tops, a large walk-in pantry and stainless appliances. The size of the kitchen panty will be a pleasant surprise when you open the door, plenty of space for all your necessities. All of the cabinetry is equipped with soft close doors and drawers. The builder has taken care of all the small details with beautiful fixtures and finishes. The main level of this home is 1945 sqft with 3 bed, 2.5 baths, and a large laundry room. The finished walk-out basement adds an additional 1140 sqft and includes a bedroom, full bath and 40x20 rec area. The best way to appreciate all this home has to offer is to see it. You will want to see the master bath yourself to appreciate the space and finishes. Be the first to own this home.
Location
State IN
Area Kosciusko County
Direction From SR 15, Turn right onto W. 350 N. Turn left onto Saddlebrook Lane. Left onto Barrington Place to sign, property is across from neighborhood sign
Rooms
Family Room 48 x 20
Basement Partially Finished, Walk-Out Basement
Dining Room 12 x 12
Kitchen Main, 12 x 12
Ensuite Laundry Main
Interior
Laundry Location Main
Heating Forced Air, Gas
Cooling Central Air
Flooring Carpet, Ceramic Tile
Fireplaces Number 1
Fireplaces Type Gas Log
Appliance Dishwasher, Microwave, Refrigerator, Range-Gas
Laundry Main
Exterior
Exterior Feature Sidewalks, Swimming Pool
Garage Attached
Garage Spaces 3.0
Fence None
Amenities Available Ceiling-Cathedral, Ceiling-Tray, Ceiling Fan(s), Ceilings-Beamed, Closet(s) Walk-in, Countertops-Solid Surf, Countertops-Stone, Deck Open, Detector-Smoke, Dryer Hook Up Gas/Elec, Kitchen Island, Open Floor Plan, Pantry-Walk In, Pocket Doors, Porch Covered, Split Br Floor Plan, Twin Sink Vanity, Stand Up Shower, Tub and Separate Shower, Tub/Shower Combination, Main Level Bedroom Suite, Main Floor Laundry, Washer Hook-Up, Custom Cabinetry
Waterfront No
Roof Type Shingle
Building
Lot Description Corner
Story 1
Foundation Partially Finished, Walk-Out Basement
Sewer Septic
Water Well
Architectural Style Ranch
Structure Type Stone,Vinyl
New Construction No
Schools
Elementary Schools Madison
Middle Schools Edgewood
High Schools Warsaw
School District Warsaw Community
Read Less Info
Want to know what your home might be worth? Contact us for a FREE valuation!

Our team is ready to help you sell your home for the highest possible price ASAP

IDX information provided by the Indiana Regional MLS
Bought with Brian Peterson • Brian Peterson Real Estate







