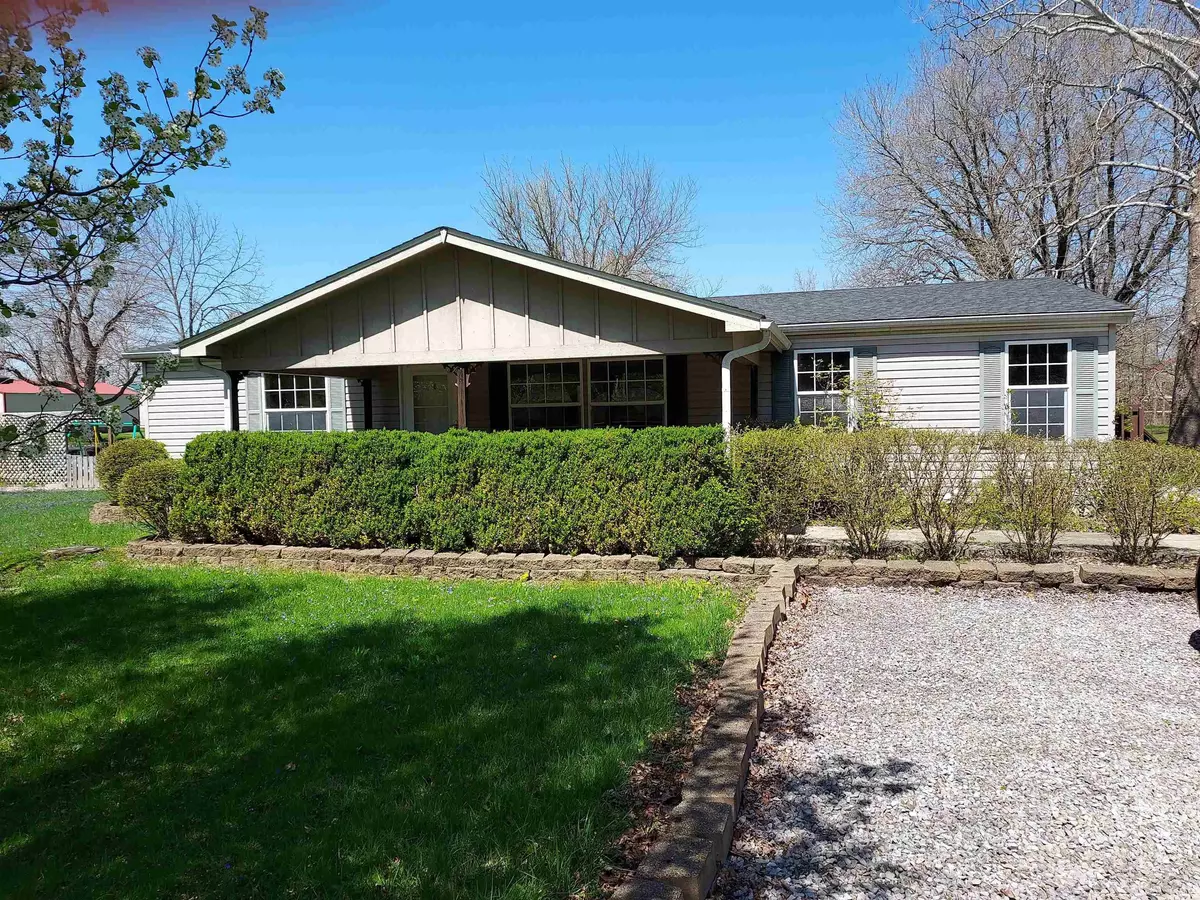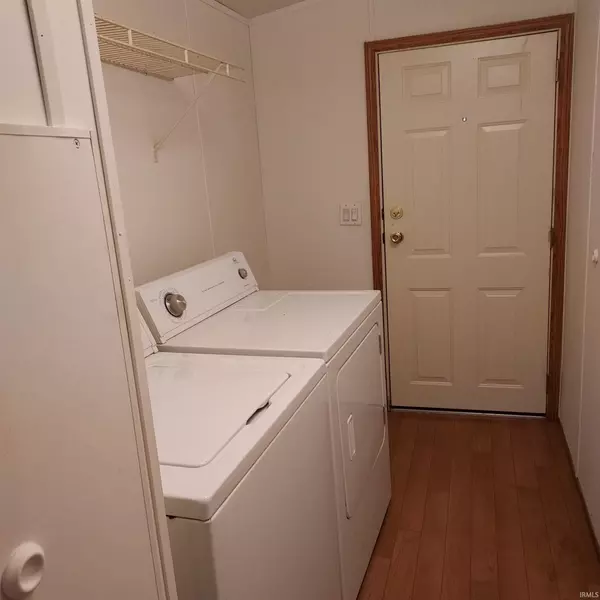$189,000
$225,500
16.2%For more information regarding the value of a property, please contact us for a free consultation.
3 Beds
2 Baths
1,296 SqFt
SOLD DATE : 07/15/2022
Key Details
Sold Price $189,000
Property Type Mobile Home
Sub Type Manuf. Home/Mobile Home
Listing Status Sold
Purchase Type For Sale
Square Footage 1,296 sqft
Subdivision Lake Lemon
MLS Listing ID 202213972
Sold Date 07/15/22
Style One Story
Bedrooms 3
Full Baths 2
Abv Grd Liv Area 1,296
Total Fin. Sqft 1296
Year Built 2004
Annual Tax Amount $2,340
Tax Year 2022
Lot Size 0.380 Acres
Property Description
Enjoy your get-a-way or year long home at Lovely Lake Lemon! This well maintained home is only about a block from the water. Dock #5 is included in sale. Relax on the 10x20, covered front deck, or enjoy fishing from your dock or boat. New roof has 50 yr warranty!! Total electric. Water and electric average only about $107 monthly. All appliances, plus washer/dryer included. No exemptions are currently on this property. Taxes would be reduced with exemptions. Schedule your showing today for your opportunity to enjoy lake living at an affordable price.
Location
State IN
Area Brown County
Direction West on E 10th St/IN 45. Left on N. Shuttle Creek Rd. Right on E South Shore Dr. E Shore Dr becomes S Shore Dr. Turn left to stay on S Shore Dr. 5822 is on the left just past Greenbriar Lane.
Rooms
Basement Crawl
Kitchen Main, 19 x 13
Ensuite Laundry Main
Interior
Laundry Location Main
Heating Electric, Forced Air
Cooling Central Air
Flooring Carpet, Laminate
Fireplaces Type None
Appliance Dishwasher, Microwave, Refrigerator, Washer, Dryer-Electric, Range-Electric, Water Heater Electric
Laundry Main, 13 x 5
Exterior
Fence None
Amenities Available Built-In Bookcase, Ceiling-Cathedral, Ceiling Fan(s), Closet(s) Walk-in, Deck Covered, Eat-In Kitchen, Garden Tub, Kitchen Island, Split Br Floor Plan, Twin Sink Vanity, RV Parking, Stand Up Shower, Tub and Separate Shower, Tub/Shower Combination, Main Level Bedroom Suite, Main Floor Laundry
Waterfront No
Building
Lot Description Level
Story 1
Foundation Crawl
Sewer Septic
Water City
Architectural Style Ranch
Structure Type Vinyl
New Construction No
Schools
Elementary Schools Helmsburg/Brown
Middle Schools Brown County
High Schools Brown County
School District Brown County School Corp.
Others
Financing Cash,Conventional
Read Less Info
Want to know what your home might be worth? Contact us for a FREE valuation!

Our team is ready to help you sell your home for the highest possible price ASAP

IDX information provided by the Indiana Regional MLS
Bought with Donna Gott • Camelot Realty Group







