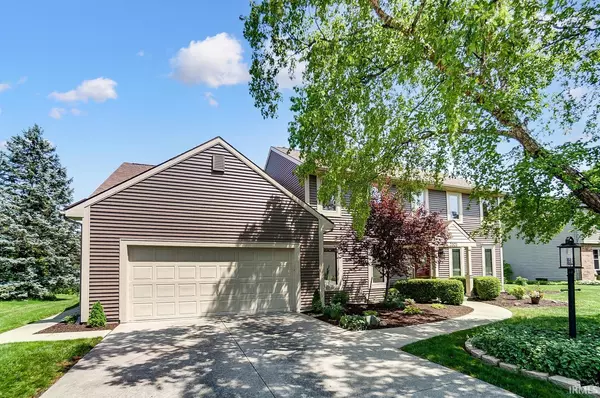$360,000
$340,500
5.7%For more information regarding the value of a property, please contact us for a free consultation.
4 Beds
3 Baths
3,354 SqFt
SOLD DATE : 07/06/2022
Key Details
Sold Price $360,000
Property Type Single Family Home
Sub Type Site-Built Home
Listing Status Sold
Purchase Type For Sale
Square Footage 3,354 sqft
Subdivision Covington Woods
MLS Listing ID 202220922
Sold Date 07/06/22
Style Two Story
Bedrooms 4
Full Baths 2
Half Baths 1
HOA Fees $15/ann
Abv Grd Liv Area 2,810
Total Fin. Sqft 3354
Year Built 1986
Annual Tax Amount $2,800
Tax Year 2022
Lot Size 0.450 Acres
Property Description
COMING SOON Friday, June 3rd...Don't miss out on the opportunity to tour this exceptionally spacious family home in a well established neighborhood on a quiet cul-de-sac street. The property sits on a large pine tree lined lot allowing for privacy from neighbors & endless outdoor fun. A rear patio overlooks the pristine backyard & is waiting for your creative design ideas: pergola, outdoor kitchen, screened-in-porch or deck. The home's all new exterior is a show stopper; new siding, trim & soffits, new gutters, new lighting, new porch pillars, new landscaping & newer storm door. Plus downspouts (new) have been connected to drainage tiles ensuring proper water disbursement from the home & yard. Stepping inside reveals a foyer with beautiful hard wood floors. On the first floor you will find a den/office, living room & large (12x16) dining room, offering opportunities for comfortable meal times with family and friends. This home has been beautifully maintained & has many updates: New window treatments of wooden blinds or darkening blinds as well as granite countertops are throughout the home. In addition, all bathrooms have been totally remodeled with high top vanities, higher toilets and a large ceramic walk-in shower in master bath. All 4 bedrooms are spacious (Master is 14x20) & all have walk-in closets. Completely floored attic storage is easily accessible from the 2nd floor. Returning to the main level you'll find a large kitchen with views into the casual eating area and family room. The kitchen has a breakfast bar and a conveniently located coffee bar for your morning brew. Just steps away Anderson Patio doors lead to the backyard. The family room offers a wood burning fireplace and built-in bookshelves. The first floor is finished off with a separate laundry room, pantry and 1/2 bath. With a few exceptions the home's interior has been freshly painted. The 832 SQ.FT. lower level is largely finished with a TV/entertaining area and a game room, ideal for recreation and/or exercise. The remaining SQ.FT. provides an enormous amount of storage, as well as pegboard & workbench. Roth Griffin has annually maintained the HVAC, Lennox 95% efficient furnace & AC., new gas water heater, sump pump & battery back-up. Make an appointment to tour this SUPERIOR HOME. Once you step inside you'll be happy you didn't hesitate. Any offers will be reviewed on Monday after 1pm and answered Monday (6/6) by 6pm. We look forward to your visit.
Location
State IN
Area Allen County
Direction West on Covington past I69 overpass to Covington Woods on right. Go to T and turn right onto Windsong. Follow to end (cul-da-sac street). Home on the right.
Rooms
Family Room 18 x 14
Basement Finished
Dining Room 12 x 16
Kitchen Main, 11 x 11
Ensuite Laundry Main
Interior
Laundry Location Main
Heating Gas, Forced Air
Cooling Central Air
Flooring Carpet, Hardwood Floors, Vinyl
Fireplaces Number 1
Fireplaces Type Family Rm
Appliance Dishwasher, Microwave, Refrigerator, Washer, Window Treatments, Air Purifier/Air Filter, Dryer-Gas, Humidifier, Oven-Electric, Range-Electric, Water Heater Gas, Window Treatment-Blinds
Laundry Main, 6 x 6
Exterior
Garage Attached
Garage Spaces 2.0
Amenities Available 1st Bdrm En Suite, Attic Storage, Breakfast Bar, Ceiling Fan(s), Closet(s) Walk-in, Countertops-Stone, Detector-Smoke, Disposal, Dryer Hook Up Gas/Elec, Foyer Entry, Garage Door Opener, Landscaped, Natural Woodwork, Near Walking Trail, Patio Open, Porch Covered, Range/Oven Hk Up Gas/Elec, Six Panel Doors, Storm Doors, Twin Sink Vanity, Stand Up Shower, Tub/Shower Combination, Workshop, Formal Dining Room, Main Floor Laundry
Waterfront No
Roof Type Shingle
Building
Lot Description Cul-De-Sac, Partially Wooded
Story 2
Foundation Finished
Sewer City
Water City
Architectural Style Traditional
Structure Type Vinyl
New Construction No
Schools
Elementary Schools Deer Ridge
Middle Schools Woodside
High Schools Homestead
School District Msd Of Southwest Allen Cnty
Others
Financing Cash,Conventional
Read Less Info
Want to know what your home might be worth? Contact us for a FREE valuation!

Our team is ready to help you sell your home for the highest possible price ASAP

IDX information provided by the Indiana Regional MLS
Bought with Tammy Fendt • Keller Williams Realty Group







