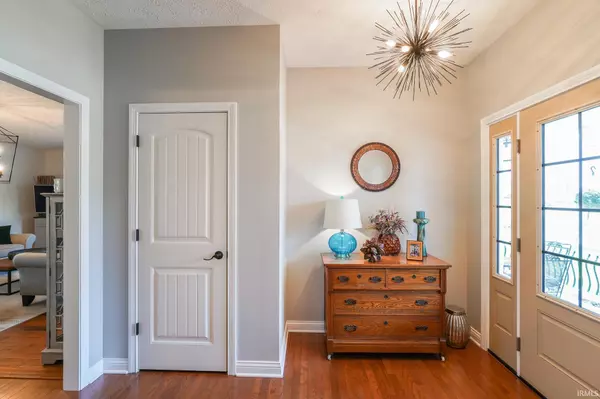$640,000
$630,000
1.6%For more information regarding the value of a property, please contact us for a free consultation.
6 Beds
4 Baths
5,227 SqFt
SOLD DATE : 06/01/2022
Key Details
Sold Price $640,000
Property Type Single Family Home
Sub Type Site-Built Home
Listing Status Sold
Purchase Type For Sale
Square Footage 5,227 sqft
Subdivision The Orchards
MLS Listing ID 202215177
Sold Date 06/01/22
Style Two Story
Bedrooms 6
Full Baths 4
HOA Fees $25/ann
Abv Grd Liv Area 2,914
Total Fin. Sqft 5227
Year Built 2005
Annual Tax Amount $3,359
Tax Year 2022
Lot Size 0.350 Acres
Property Description
Welcome to the prestigious, custom-built home at 2503 Redfree Dr. located in The Orchards neighborhood. This 6-bedroom, 4-bathroom home has been meticulously maintained. The large wrap around front porch with cedar columns and black wrought iron rails greets visitors upon entering the home. The Wall of built-ins located in the living room gives the home the extra custom feel. The unique kitchen is a cooks delight with the double ovens, breakfast bar seating, wrap around countertops and large eat-in dining space. There is an area in the kitchen to sit and relax and have a glass of wine and look at nature. Large foyer at the back door with large closet to store all those items away. 2 bedrooms on the main floor as well as 2 full baths and a formal dining room to enjoy room for entertaining. Upstairs are 3 generously sized bedrooms, 1 full bathroom, and a bonus room to use for anything you would like! The master suite is very generous in size has beautiful dark wood floors and gorgeous crown molding. The lavish master bathroom has a separate tub and shower, as well as double sinks and separate water closet. The basement features a spacious family room and rec room, a home gym, a bedroom, and a work room as well as a full bathroom. The fenced backyard is a great space for entertaining with the very large deck. There is also a stone fireplace out back to enjoy the beauty of nature This one of a kind home with wood floors throughout most of the home, many updates with lighting and plumbing fixtures, and all mechanicals of the home have been updated within the last 6 years This home is conveniently located 2 miles from the University, and close to 231 access.
Location
State IN
Area Tippecanoe County
Direction W on SR 26 1.6 miles Purdue, turn into The Orchards, R on Redfree home will be on the right.
Rooms
Family Room 35 x 25
Basement Finished, Full Basement, Walk-Out Basement
Dining Room 12 x 12
Kitchen Main, 16 x 14
Ensuite Laundry Main
Interior
Laundry Location Main
Heating Forced Air, Gas
Cooling Central Air
Flooring Carpet, Hardwood Floors, Tile
Fireplaces Number 1
Fireplaces Type Family Rm, Gas Log
Appliance Dishwasher, Microwave, Refrigerator, Washer, Dryer-Gas, Humidifier, Range-Gas, Sump Pump, Sump Pump+Battery Backup, Water Heater Gas, Water Heater Tankless, Water Softener-Owned, Window Treatment-Blinds
Laundry Main, 11 x 12
Exterior
Exterior Feature Playground
Garage Attached
Garage Spaces 2.0
Fence Full, Wood
Amenities Available Alarm System-Security, Breakfast Bar, Cable Available, Ceiling-9+, Ceiling Fan(s), Closet(s) Walk-in, Countertops-Solid Surf, Crown Molding, Deck Covered, Deck Open, Detector-Smoke, Disposal, Dryer Hook Up Gas/Elec, Eat-In Kitchen, Firepit, Foyer Entry, Garage Door Opener, Jet/Garden Tub, Irrigation System, Landscaped, Open Floor Plan, Patio Covered, Porch Covered, Porch Screened, Split Br Floor Plan, Twin Sink Vanity, Utility Sink, Wiring-Security System, Stand Up Shower, Tub and Separate Shower, Tub/Shower Combination, Workshop, Main Level Bedroom Suite, Formal Dining Room, Main Floor Laundry, Sump Pump
Waterfront Yes
Waterfront Description Pond
Roof Type Shingle
Building
Lot Description 0-2.9999, Corner, Level, Slope, Water View
Story 2
Foundation Finished, Full Basement, Walk-Out Basement
Sewer City
Water City
Architectural Style Traditional
Structure Type Brick,Vinyl
New Construction No
Schools
Elementary Schools Klondike
Middle Schools Klondike
High Schools William Henry Harrison
School District Tippecanoe School Corp.
Others
Financing Cash,Conventional,FHA,USDA,VA
Read Less Info
Want to know what your home might be worth? Contact us for a FREE valuation!

Our team is ready to help you sell your home for the highest possible price ASAP

IDX information provided by the Indiana Regional MLS
Bought with Cathy Russell • The Russell Company







