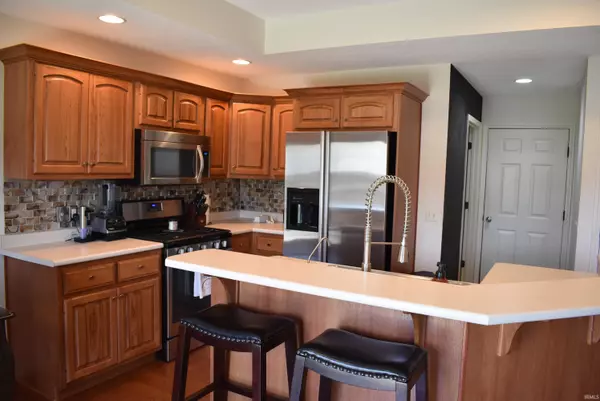$235,000
$224,900
4.5%For more information regarding the value of a property, please contact us for a free consultation.
3 Beds
3 Baths
1,229 SqFt
SOLD DATE : 04/29/2022
Key Details
Sold Price $235,000
Property Type Single Family Home
Sub Type Site-Built Home
Listing Status Sold
Purchase Type For Sale
Square Footage 1,229 sqft
Subdivision Stratford Forest
MLS Listing ID 202212766
Sold Date 04/29/22
Style One Story
Bedrooms 3
Full Baths 2
Half Baths 1
HOA Fees $15/ann
Abv Grd Liv Area 1,229
Total Fin. Sqft 1229
Year Built 2006
Annual Tax Amount $1,158
Tax Year 2022
Lot Size 10,724 Sqft
Property Description
Multiple offers received! - please submit highest and best by 11:59pm 4/15 - Seller will respond by 5pm 4/16. Now's your chance to call this adorable 3 bedroom 2.5 bathroom home in Stratford Forest yours! Easy accessibility to Jefferson Pointe, downtown, and I69. Foyer entry will welcome you to open floor plan. Great room with cozy corner fireplace, don't worry winter will come back. Island kitchen with very nice bar space, high end stainless steel appliances, plus cool back splash. Great room & dining area look out into spacious backyard with wood privacy fence. Quality sliding door leads to open patio with retractable awning plus a firepit. Back inside there is a wonderful main bedroom with barn door leading to walk in closet, also a full bath. 2 other guest bedrooms that share a full bath. Nice laundry room that includes a half bath - washer & dryer included. Heated 2 car garage with additional 4' bump out. Walk up attic is great for your storage needs. Updates include 2" faux wood blinds throughout (great room & dining area drapery and rods excluded), hot water heater 6/2021, water softner & reverse osmosis system 2019. Full baths & BR3 freshly painted. This home has been carefully maintained - HVAC serviced 2021/2022, fireplace inspected & cleaned 1/2022. Thank you!
Location
State IN
Area Allen County
Direction North on Hadley Rd from Illinois Rd. Vear right onto Bass Rd. Turn left into Stratford Forest. Turn left onto King Lear Blvd. Right onto Twelfth Night Cv. Home is on the left near the cul de sac.
Rooms
Basement Slab
Dining Room 12 x 8
Kitchen Main, 12 x 9
Ensuite Laundry Main
Interior
Laundry Location Main
Heating Forced Air, Gas
Cooling Central Air
Flooring Ceramic Tile, Laminate
Fireplaces Number 1
Fireplaces Type Living/Great Rm, Gas Log
Appliance Dishwasher, Microwave, Refrigerator, Washer, Dryer-Gas, Humidifier, Range-Gas, Water Heater Gas, Water Softener-Owned, Window Treatment-Blinds
Laundry Main, 9 x 6
Exterior
Garage Attached
Garage Spaces 2.0
Fence Privacy, Wood
Amenities Available Attic-Walk-up, Breakfast Bar, Ceiling-Tray, Ceiling Fan(s), Closet(s) Walk-in, Countertops-Laminate, Detector-Smoke, Disposal, Dryer Hook Up Gas/Elec, Foyer Entry, Garage Door Opener, Kitchen Island, Landscaped, Open Floor Plan, Patio Open, Range/Oven Hook Up Gas, Stand Up Shower, Tub/Shower Combination, Main Level Bedroom Suite, Garage-Heated
Waterfront No
Roof Type Asphalt,Shingle
Building
Lot Description Level
Story 1
Foundation Slab
Sewer City
Water City
Architectural Style Ranch
Structure Type Brick,Vinyl
New Construction No
Schools
Elementary Schools Arcola
Middle Schools Carroll
High Schools Carroll
School District Northwest Allen County
Others
Financing Cash,Conventional
Read Less Info
Want to know what your home might be worth? Contact us for a FREE valuation!

Our team is ready to help you sell your home for the highest possible price ASAP

IDX information provided by the Indiana Regional MLS
Bought with Don Bowers • CENTURY 21 Bradley Realty, Inc







