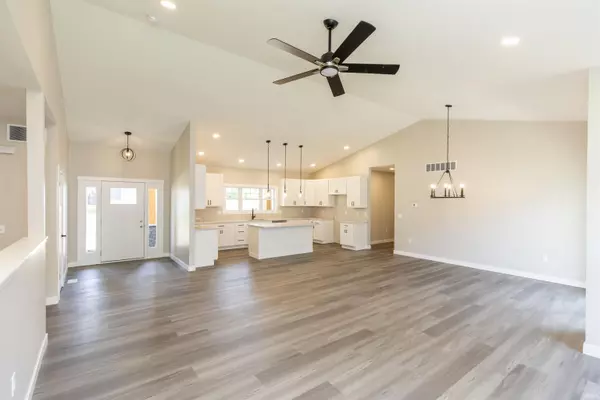$425,000
$399,900
6.3%For more information regarding the value of a property, please contact us for a free consultation.
4 Beds
2 Baths
1,966 SqFt
SOLD DATE : 07/15/2022
Key Details
Sold Price $425,000
Property Type Single Family Home
Sub Type Site-Built Home
Listing Status Sold
Purchase Type For Sale
Square Footage 1,966 sqft
Subdivision Highland Village
MLS Listing ID 202220280
Sold Date 07/15/22
Style One Story
Bedrooms 4
Full Baths 2
Abv Grd Liv Area 1,766
Total Fin. Sqft 1966
Year Built 2022
Tax Year 2021
Lot Size 0.260 Acres
Property Description
Get ready for NEW, NEW, NEW Michiana! This gorgeous 4 bed, 2 bath home with open floor plan is ready for you to move right in! A 6 ft island with granite countertops and 42" upper cabinets is a chef's dream, while the vaulted ceiling and stone gas fireplace welcomes everyone into your beautiful living room. The main level laundry room and 2 car attached garage only add to the ease of living in this terrific home. The basement is studded and plumbed for an additional bathroom making it incredibly easy to double your living space, while also allowing for plenty of storage space. This beautiful house is ready for owners to make it a home, so don't delay, call your agent and get into this one today!
Location
State IN
Area St. Joseph County
Direction E. Jefferson Blvd to Highland Village Drive to Trossicks Trail to Dundee Dr.
Rooms
Basement Partially Finished
Dining Room 19 x 10
Kitchen Main, 18 x 19
Ensuite Laundry Main
Interior
Laundry Location Main
Heating Forced Air
Cooling Central Air
Flooring Carpet, Vinyl
Fireplaces Number 1
Fireplaces Type Living/Great Rm, Gas Log
Appliance No Appliances Included, Sump Pump, Water Heater Gas
Laundry Main, 8 x 6
Exterior
Exterior Feature None
Garage Attached
Garage Spaces 2.0
Fence None
Amenities Available Ceiling-9+, Ceiling Fan(s), Ceilings-Vaulted, Closet(s) Walk-in, Countertops-Stone, Deck Open, Dryer Hook Up Gas, Garage Door Opener, Irrigation System, Kitchen Island, Landscaped, Main Level Bedroom Suite
Waterfront No
Roof Type Shingle
Building
Lot Description 0-2.9999
Story 1
Foundation Partially Finished
Sewer Public
Water Public
Architectural Style Ranch
Structure Type Stone,Vinyl
New Construction No
Schools
Elementary Schools Battell
Middle Schools John Young
High Schools Mishawaka
School District School City Of Mishawaka
Others
Financing Cash,Conventional,FHA,VA
Read Less Info
Want to know what your home might be worth? Contact us for a FREE valuation!

Our team is ready to help you sell your home for the highest possible price ASAP

IDX information provided by the Indiana Regional MLS
Bought with Derek Bryan • Brick Built Real Estate







