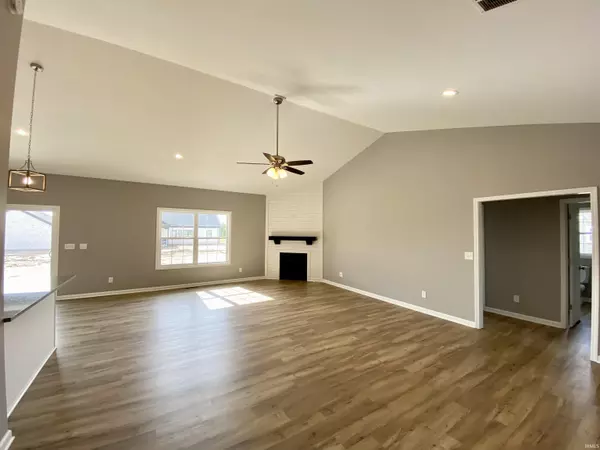$359,000
$364,900
1.6%For more information regarding the value of a property, please contact us for a free consultation.
3 Beds
3 Baths
2,007 SqFt
SOLD DATE : 06/24/2022
Key Details
Sold Price $359,000
Property Type Single Family Home
Sub Type Site-Built Home
Listing Status Sold
Purchase Type For Sale
Square Footage 2,007 sqft
Subdivision Other
MLS Listing ID 202209877
Sold Date 06/24/22
Style One Story
Bedrooms 3
Full Baths 2
Half Baths 1
Abv Grd Liv Area 2,007
Total Fin. Sqft 2007
Year Built 2022
Annual Tax Amount $332
Tax Year 2022
Lot Size 0.500 Acres
Property Description
Brand New Construction by Ratcliff Homes situated on a .5 acre lot on Rivercrest Golf Course. This beautiful "Lily" open concept design features approximately 2,007 sq ft, 3 bedrooms, 2.5 baths & office. Office could be used as extra bedroom, etc. Vinyl plank flooring in Key Largo color throughout the main living areas & guest baths w/carpet in bedrooms. Kitchen & baths offer white soft close cabinets w/Pearl Gray quartz countertops. Master suite bath features shower w/tiled wall & floor. Great Room showcases a gas fireplace w/white shiplap to ceiling. Exterior front design is Hardie Board in Iron Ore & white color w/Summit stone. Concrete drive & sidewalk w/3 car garage, covered entry porch & back patio. Close to downtown & walking trail.
Location
State IN
Area Fountain County
Direction From I-74 Covington Exit travel North to 4-way stop. Turn left onto Liberty St. Travel to 3rd St. Take a left. At Rivercrest turn left. follow to Eagle Dr and turn right. Property will be on your right.
Rooms
Family Room 24 x 18
Basement Crawl
Kitchen Main, 15 x 11
Ensuite Laundry Main
Interior
Laundry Location Main
Heating Forced Air, Propane
Cooling Central Air
Flooring Carpet, Tile, Vinyl
Fireplaces Number 1
Fireplaces Type Family Rm, Gas Log, One
Appliance Dishwasher, Microwave, Refrigerator, Oven-Gas, Water Heater Electric
Laundry Main, 9 x 6
Exterior
Exterior Feature Clubhouse, Golf Course, Putting Green
Garage Attached
Garage Spaces 3.0
Fence None
Amenities Available 1st Bdrm En Suite, Breakfast Bar, Closet(s) Walk-in, Countertops-Stone, Detector-Smoke, Eat-In Kitchen, Foyer Entry, Garage Door Opener, Near Walking Trail, Open Floor Plan, Pantry-Walk In, Patio Covered, Porch Covered, Porch Open, Main Floor Laundry
Waterfront No
Building
Lot Description 0-2.9999
Story 1
Foundation Crawl
Sewer City
Water City
Architectural Style Ranch
Structure Type Cement Board,Stone
New Construction No
Schools
Elementary Schools Covington
Middle Schools Covington
High Schools Covington
School District Covington Community School Corp.
Others
Financing Cash,Conventional,FHA,USDA,VA
Read Less Info
Want to know what your home might be worth? Contact us for a FREE valuation!

Our team is ready to help you sell your home for the highest possible price ASAP

IDX information provided by the Indiana Regional MLS
Bought with Other Other • LPS







