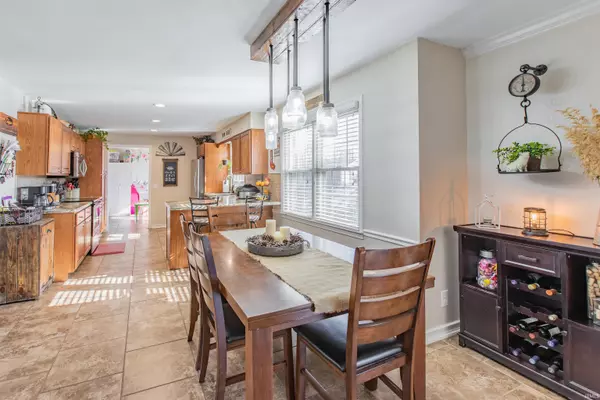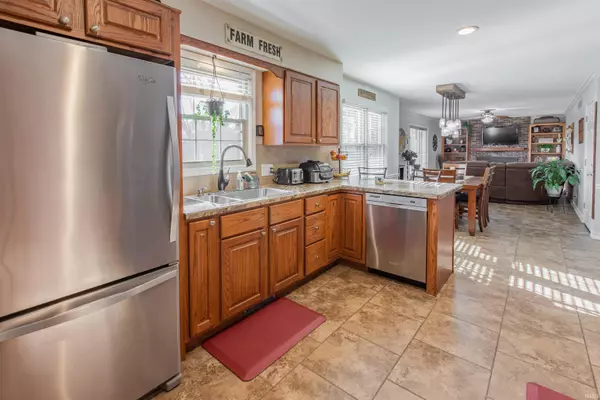$262,000
$239,900
9.2%For more information regarding the value of a property, please contact us for a free consultation.
4 Beds
3 Baths
2,331 SqFt
SOLD DATE : 03/04/2022
Key Details
Sold Price $262,000
Property Type Single Family Home
Sub Type Site-Built Home
Listing Status Sold
Purchase Type For Sale
Square Footage 2,331 sqft
Subdivision Country Club Estates
MLS Listing ID 202203217
Sold Date 03/04/22
Style Two Story
Bedrooms 4
Full Baths 2
Half Baths 1
Abv Grd Liv Area 1,987
Total Fin. Sqft 2331
Year Built 1980
Annual Tax Amount $1,578
Tax Year 2021
Lot Size 10,890 Sqft
Property Description
Truly a great home, all updated and move in ready. Itâs nice, spacious and has all the amenities you could want, including space. Main level features tiled entry with crown molding, coat closet, formal living room with large picture window, formal dining and kitchen is open to breakfast nook area and den. Kitchen comes equipped with stainless appliances, recessed lighting, pantry cabinet and has been tastefully updated. Upstairs you will find 4 bedrooms and hall bath which has also been updated. Master bedroom features double closets and full bath with standing shower and sliding glass doors. Every bedroom features a ceiling fan and one bedroom features extra closet but was converted to a built-in desk area. The basement has been water proofed by Healthy spaces and features not only a family room but also an additional room which is currently being used as bedroom but perfect for play area/office/craft room. Tons of storage in the unfinished space along with the laundry room. Other amenities of home include: attic storage in 2 car garage, extra cabinets in garage, patio off breakfast nook, wood burning fireplace in den, half bath on main level, under contract with Swat pest, updated water heater, roof approximately 7 years old, Lennox furnace, vinyl windows throughout home, fenced in backyard, plus 1 year home warranty. Inclusions: Range, dishwasher, Refrigerator, Microwave, Window blinds/rods, TV mount in Den, 1 control to garage remote, Air cleaner in basement, play set in yard and storage shed. Excluded: TV mounts in other rooms (no patching), washer/dryer, curtains. 2-10 Warranty included $504.
Location
State IN
Area Posey County
Direction Hwy 62 W into Mount Vernon, Right on Country Club Rd, Right on Smith Rd, Left on Pleasant Valley Rd, Home on Right
Rooms
Family Room 17 x 13
Basement Crawl, Partially Finished
Dining Room 11 x 12
Kitchen Main, 21 x 11
Ensuite Laundry Basement
Interior
Laundry Location Basement
Heating Electric
Cooling Central Air
Flooring Carpet, Tile
Fireplaces Number 1
Fireplaces Type Den, Wood Burning
Appliance Dishwasher, Microwave, Refrigerator, Air Purifier/Air Filter, Range-Electric, Sump Pump+Battery Backup, Water Heater Electric, Window Treatment-Blinds
Laundry Basement, 12 x 29
Exterior
Exterior Feature None
Garage Attached
Garage Spaces 2.0
Fence Privacy
Amenities Available Attic Pull Down Stairs, Attic Storage, Built-In Bookcase, Cable Available, Ceiling Fan(s), Chair Rail, Countertops-Laminate, Crown Molding, Disposal, Eat-In Kitchen, Garage Door Opener, Home Warranty Included, Open Floor Plan, Patio Open, Porch Covered, Stand Up Shower, Tub/Shower Combination, Formal Dining Room, Sump Pump, Washer Hook-Up
Waterfront No
Roof Type Dimensional Shingles
Building
Lot Description Level
Story 2
Foundation Crawl, Partially Finished
Sewer City
Water City
Architectural Style Traditional
Structure Type Brick,Vinyl
New Construction No
Schools
Elementary Schools West
Middle Schools Mount Vernon
High Schools Mount Vernon
School District Msd Of Mount Vernon
Read Less Info
Want to know what your home might be worth? Contact us for a FREE valuation!

Our team is ready to help you sell your home for the highest possible price ASAP

IDX information provided by the Indiana Regional MLS
Bought with Becky Ismail • ERA FIRST ADVANTAGE REALTY, INC







