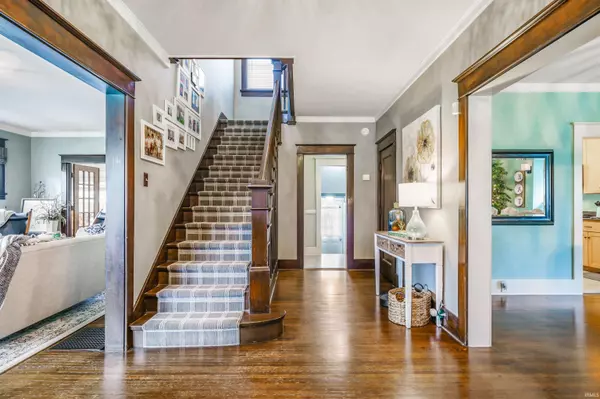$560,000
$549,900
1.8%For more information regarding the value of a property, please contact us for a free consultation.
4 Beds
3 Baths
3,536 SqFt
SOLD DATE : 05/31/2022
Key Details
Sold Price $560,000
Property Type Single Family Home
Sub Type Site-Built Home
Listing Status Sold
Purchase Type For Sale
Square Footage 3,536 sqft
Subdivision Driving Park
MLS Listing ID 202215600
Sold Date 05/31/22
Style Two and Half Story
Bedrooms 4
Full Baths 2
Half Baths 1
Abv Grd Liv Area 3,536
Total Fin. Sqft 3536
Year Built 1926
Annual Tax Amount $2,138
Tax Year 2022
Lot Size 0.453 Acres
Property Description
Welcome home to classy, beautifully updated & maintained slice of historic Fort Wayne! This 4 bedroom, 2.5 bath beauty has multiple living areas, both inside & out w/ large fenced yard, big dry basement & unfinished space above detached 3-car garage w/ lots of potential! Built in 1926 & nestled back from road on spacious 0.45 acre lot in highly desirable Forest Park neighborhood, this 3 story, stucco charmer is sure to enchant from moment you arrive. Detailed landscaping beckons you towards inviting covered front porch, perfect vantage point to watch seasons change on quiet, tree-lined street. Inside youâll find elegant & welcoming atmosphere complemented by eclectic mix of high quality finishings & craftsmanship of old-meets-new including gorgeous original hardwood floors, updated lighting elements & unique touches throughout. Generous foyer branches off to formal dining room w/ buffet nook on one side (ideal for entertaining!) & front living room featuring original marble & wood fireplace. Behind French doors is fantastic four seasons room w/ wrap around windows & sunny views of back yard. Streamlined kitchen is highlighted by SS appliances, maple cabinets, granite counters, easy-care marble tile floor, pantry & corner breakfast bar for casual, quick bites. Thereâs also a cozy den/family room & stunning remodeled half bath w/ wainscoting & bowl sink vanity completing main level. Upstairs all 4 comfortably sized bedrooms & glamorous shared bath w/ exquisite vanity & tiled shower/tub. Primary bedroom has en suite bath w/ walk-in shower & each bedroom has its own special flair plus restored Trex deck w/ original wrought-iron railing. Hidden stairs lead to excellent 3rd floor flex space w/ angular ceiling & window alcove. Multi room basement has laundry w/ utility sink, ample storage & can finish as desired, would make good workshop/craft zone. Wait, thereâs more! In addition to 2-car detached garage, newer 3-car oversized garage (2016) has handy 3rd service door to back yard for easy access as well as 2nd floor w/ Momper insulation ready to be turned into man-cave, home gym or studio. Extensive back yard is completely enclosed w/ plenty of room for all kinds of activities. Other features include simply safe security system, front yard irrigation & whole house generator. Walkable neighborhood close to Rivergreenway, Lakeside Rosegarden & nearby coffee shops, dining & local downtown amenities. An exceptional home unlike any otherâdonât let it slip away!
Location
State IN
Area Allen County
Direction East State Street, West of Anthony Turn Right onto Forest Park Blvd, Home located on the Left Side of Street.
Rooms
Basement Crawl, Partial Basement
Dining Room 15 x 14
Kitchen Main, 18 x 10
Ensuite Laundry Main
Interior
Laundry Location Main
Heating Forced Air
Cooling Central Air
Flooring Carpet, Ceramic Tile, Hardwood Floors
Fireplaces Number 1
Fireplaces Type Living/Great Rm, Wood Burning
Appliance Dishwasher, Microwave, Refrigerator, Range-Gas
Laundry Main
Exterior
Exterior Feature Sidewalks
Garage Detached
Garage Spaces 5.0
Fence Privacy, Wood
Amenities Available 1st Bdrm En Suite, Alarm System-Security, Breakfast Bar, Ceiling Fan(s), Countertops-Stone, Crown Molding, Deck Open, Dryer Hook Up Gas/Elec, Foyer Entry, Garage Door Opener, Generator-Whole House, Irrigation System, Landscaped, Patio Open, Porch Covered, Formal Dining Room
Waterfront No
Roof Type Shingle
Building
Lot Description Level
Story 2.5
Foundation Crawl, Partial Basement
Sewer City
Water City
Architectural Style Historic, Tudor
Structure Type Stucco
New Construction No
Schools
Elementary Schools Forest Park
Middle Schools Lakeside
High Schools North Side
School District Fort Wayne Community
Others
Financing Cash,Conventional,FHA,VA
Read Less Info
Want to know what your home might be worth? Contact us for a FREE valuation!

Our team is ready to help you sell your home for the highest possible price ASAP

IDX information provided by the Indiana Regional MLS
Bought with Troy Wieland • Wieland Real Estate







