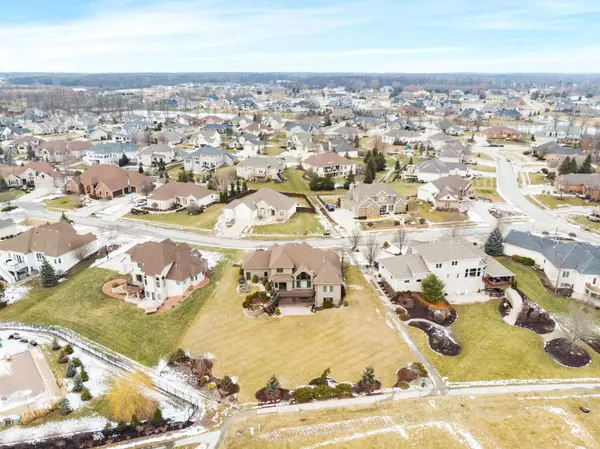$639,000
$639,000
For more information regarding the value of a property, please contact us for a free consultation.
5 Beds
4 Baths
4,870 SqFt
SOLD DATE : 03/11/2022
Key Details
Sold Price $639,000
Property Type Single Family Home
Sub Type Site-Built Home
Listing Status Sold
Purchase Type For Sale
Square Footage 4,870 sqft
Subdivision Hawthorne Park
MLS Listing ID 202204522
Sold Date 03/11/22
Style Two Story
Bedrooms 5
Full Baths 3
Half Baths 1
HOA Fees $71/ann
Abv Grd Liv Area 2,970
Total Fin. Sqft 4870
Year Built 2004
Annual Tax Amount $3,433
Tax Year 2020
Lot Size 0.432 Acres
Property Description
Check out this impressive home in the popular Hawthorne Park subdivision and in the Northwest Allen County School District!! This large property with 5 bedrooms/3.5 baths has a WALKOUT BASEMENT and is on a great lot with amazing views of two large ponds with two bridges and easy access to walking trails. Located on a cul-de-sac. Open floor plan with large windows and vaulted ceilings. Main level has a master suite with jetted tub connected to the large deck overlooking the ponds. Also on the main level is a large office space. Three additional bedrooms upstairs with full bath including Jack-N-Jill entry. New paint throughout and new carpet on the main level. Loads of multi purpose space in the basement with a huge bar/kitchen area, and an additional room perfect for a workout space. Walk directly out of the basement to a large patio and good sized yard. Garage has 220 volt charging for electric cars. This home is conveniently located extremely close to Parkview Regional Medical Center, I-69, and many restaurants and shops. This property will not last long, schedule your showing today!
Location
State IN
Area Allen County
Direction Union Chapel then north on Drayton Parkway. Turn right on Cordell Cove to Jonus Blvd. Right on Hatcher Pass and home will be on the left.
Rooms
Basement Full Basement, Walk-Out Basement
Dining Room 13 x 13
Kitchen Main, 14 x 12
Ensuite Laundry Main
Interior
Laundry Location Main
Heating Gas, Forced Air
Cooling Central Air
Fireplaces Number 1
Fireplaces Type Living/Great Rm, Gas Log
Appliance Dishwasher, Microwave, Refrigerator, Window Treatments, Range-Gas
Laundry Main, 8 x 6
Exterior
Exterior Feature Sidewalks, Swimming Pool
Garage Attached
Garage Spaces 3.0
Amenities Available 1st Bdrm En Suite, Bar, Ceiling-9+, Jet Tub, Irrigation System, Main Level Bedroom Suite
Waterfront No
Building
Lot Description Cul-De-Sac, Level
Story 2
Foundation Full Basement, Walk-Out Basement
Sewer City
Water City
Architectural Style Traditional
Structure Type Stone,Vinyl
New Construction No
Schools
Elementary Schools Cedar Canyon
Middle Schools Maple Creek
High Schools Carroll
School District Northwest Allen County
Others
Financing Cash,Conventional,FHA,VA
Read Less Info
Want to know what your home might be worth? Contact us for a FREE valuation!

Our team is ready to help you sell your home for the highest possible price ASAP

IDX information provided by the Indiana Regional MLS
Bought with Anita Hess • Century 21 Bradley-Kendallville







