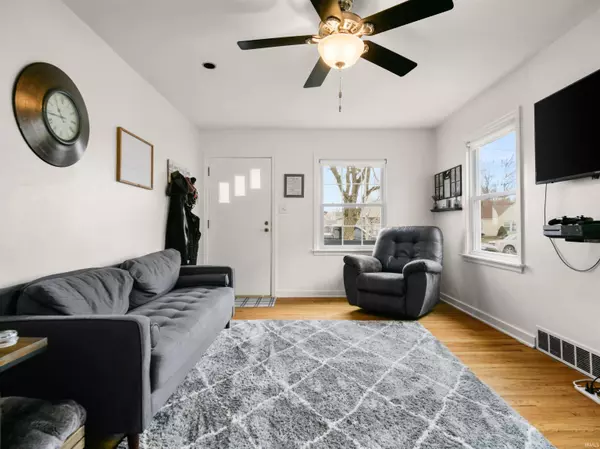$140,000
$134,900
3.8%For more information regarding the value of a property, please contact us for a free consultation.
2 Beds
1 Bath
1,400 SqFt
SOLD DATE : 03/03/2022
Key Details
Sold Price $140,000
Property Type Single Family Home
Sub Type Site-Built Home
Listing Status Sold
Purchase Type For Sale
Square Footage 1,400 sqft
Subdivision Grasmere Heights
MLS Listing ID 202202332
Sold Date 03/03/22
Style One Story
Bedrooms 2
Full Baths 1
Abv Grd Liv Area 800
Total Fin. Sqft 1400
Year Built 1945
Annual Tax Amount $601
Tax Year 2020
Lot Size 4,726 Sqft
Property Description
This adorable 2-bedroom bungalow with finished great room in the lower level has all new interior paint, newer windows, and hardwood flooring on the main level. The 18 x 12 living room has a large coat closet and leads to the kitchen with stainless appliances. Both bedrooms also have hardwoods and share the recently renovated full bath with tile surround in the tub/shower and granite flooring. The hallway between the bedrooms has a pull down attic that is partially floored, for storage. The finished basement has rich paneling and carpet in the 22â x 17â family room. The laundry room with utility sink and a large (18â x 15â) unfinished space stores the homeâs mechanicals and provides additional storage. The detached garage was built in 2012 and has a side door to the private back yard with 6â wooden privacy fence and large concrete patio with pergola. This home is located within walking distance to Parkview Hospital Randallia and Klug Park. It is also just a few miles away from the shops & restaurants on North Anthony Blvd, Ivy Tech Community College and Purdue University â Fort Wayne and just 10 minutes away from downtown Fort Wayne.
Location
State IN
Area Allen County
Zoning R1
Direction From N Anthony Blvd, turn EAST onto Lynn Ave. Home is on LEFT b/w Carew & Rolston Streets.
Rooms
Family Room 22 x 17
Basement Finished, Full Basement
Kitchen Main, 13 x 8
Ensuite Laundry Lower
Interior
Laundry Location Lower
Heating Forced Air, Gas
Cooling Central Air
Flooring Carpet, Hardwood Floors, Vinyl
Fireplaces Type None
Appliance Microwave, Washer, Dryer-Gas, Range-Gas
Laundry Lower, 14 x 9
Exterior
Exterior Feature Sidewalks
Garage Detached
Garage Spaces 1.0
Fence Full, Privacy, Wood
Amenities Available Attic Pull Down Stairs, Attic Storage, Ceiling Fan(s), Countertops-Laminate, Deck Open, Dryer Hook Up Electric, Laundry-Chute, Patio Open, Range/Oven Hook Up Gas, Utility Sink, Tub/Shower Combination, Washer Hook-Up
Waterfront No
Roof Type Asphalt
Building
Lot Description Level
Story 1
Foundation Finished, Full Basement
Sewer Public
Water Public
Architectural Style Bungalow
Structure Type Aluminum
New Construction No
Schools
Elementary Schools Brentwood
Middle Schools Lakeside
High Schools North Side
School District Fort Wayne Community
Read Less Info
Want to know what your home might be worth? Contact us for a FREE valuation!

Our team is ready to help you sell your home for the highest possible price ASAP

IDX information provided by the Indiana Regional MLS
Bought with Beth Walker • Fairfield Group REALTORS, Inc.







