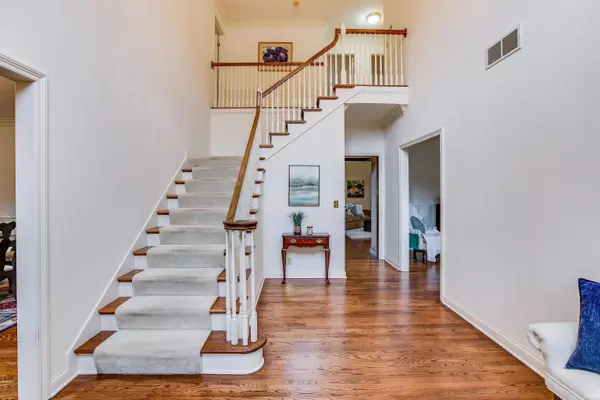$512,500
$485,000
5.7%For more information regarding the value of a property, please contact us for a free consultation.
5 Beds
4 Baths
4,706 SqFt
SOLD DATE : 05/26/2022
Key Details
Sold Price $512,500
Property Type Single Family Home
Sub Type Site-Built Home
Listing Status Sold
Purchase Type For Sale
Square Footage 4,706 sqft
Subdivision Iron Gate Estates / Ireongate Estates
MLS Listing ID 202212085
Sold Date 05/26/22
Style Two Story
Bedrooms 5
Full Baths 3
Half Baths 1
Abv Grd Liv Area 3,103
Total Fin. Sqft 4706
Year Built 1993
Annual Tax Amount $4,476
Tax Year 2020
Lot Size 0.490 Acres
Property Description
Multiple offers have been received highest and best by April 10 at 6:00 pm. Wow, don't miss your opportunity to own this beautiful home in Irongate Estates with City Water/Sewer! Grand two story light filled foyer welcomes you to inviting living spaces within. Gleaming hardwood floors on 1st floor, Kitchen with Granite counters and Island opens via slider to deck. Butler Pantry wet bar adjacent to Formal Dining. Family Room with fireplace, built-in bookcases, opens to tiled sunroom overlooking tree filled yard. Spacious owners en-suite with dual closets. jetted tub and stand alone shower. Additional 3 bedrooms and full bath complete the second floor. Approximately 4706 finished square ft includes lower level walk out basement with family room, 5th bedroom 3rd full bath, fireplace, wet bar, exercise area and bonus flex room. Three car side load garage, main floor laundry. This wonderful neighborhood is close to Notre Dame, St. Joseph Regional Medical Center, the UP Mall and the Grape Rd shopping/dining corridor.
Location
State IN
Area St. Joseph County
Direction Cleveland to Swanson Dr, north on Swanson, follow it past Darden to Fall Creek Dr, north (right) on Fall Creek to 52138 Fall Dreek Dr, house is on the right
Rooms
Family Room 19 x 16
Basement Finished, Full Basement, Walk-Out Basement
Dining Room 15 x 14
Kitchen Main, 19 x 16
Ensuite Laundry Main
Interior
Laundry Location Main
Heating Gas, Forced Air
Cooling Central Air
Flooring Carpet, Hardwood Floors, Tile, Vinyl
Fireplaces Number 2
Fireplaces Type Family Rm, Rec Rm, Wood Burning, Gas Starter
Appliance Dishwasher, Microwave, Refrigerator, Washer, Dryer-Electric, Oven-Convection, Oven-Electric, Range-Electric, Water Heater Gas, Water Softener-Owned
Laundry Main, 10 x 7
Exterior
Garage Attached
Garage Spaces 3.0
Amenities Available 1st Bdrm En Suite, Alarm System-Security, Attic Pull Down Stairs, Bar, Breakfast Bar, Built-In Bookcase, Built-in Desk, Ceiling-9+, Ceiling Fan(s), Closet(s) Walk-in, Countertops-Stone, Crown Molding, Deck Open, Detector-Smoke, Disposal, Dryer Hook Up Electric, Eat-In Kitchen, Foyer Entry, Garage Door Opener, Jet/Garden Tub, Irrigation System, Kitchen Island, Pantry-Walk In, Patio Covered, Six Panel Doors, Twin Sink Vanity, Utility Sink, Wet Bar, Stand Up Shower, Tub/Shower Combination, Formal Dining Room, Main Floor Laundry
Waterfront No
Roof Type Asphalt
Building
Lot Description Partially Wooded
Story 2
Foundation Finished, Full Basement, Walk-Out Basement
Sewer City
Water City
Architectural Style Traditional
Structure Type Brick,Vinyl
New Construction No
Schools
Elementary Schools Swanson
Middle Schools Edison
High Schools Clay
School District South Bend Community School Corp.
Others
Financing Cash,Conventional
Read Less Info
Want to know what your home might be worth? Contact us for a FREE valuation!

Our team is ready to help you sell your home for the highest possible price ASAP

IDX information provided by the Indiana Regional MLS
Bought with Mariah Cressy • Cressy & Everett - South Bend







