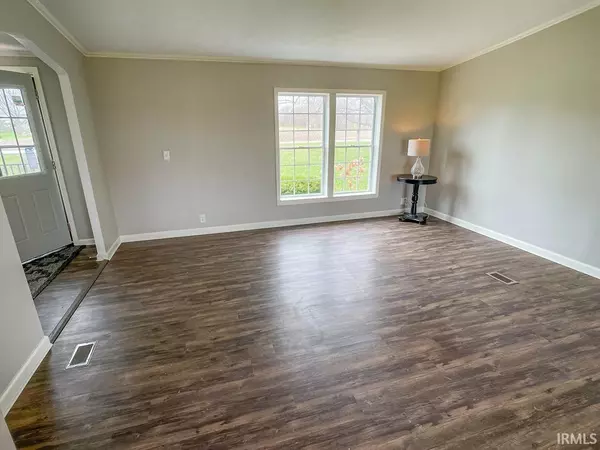$305,000
$300,000
1.7%For more information regarding the value of a property, please contact us for a free consultation.
4 Beds
3 Baths
1,938 SqFt
SOLD DATE : 06/09/2022
Key Details
Sold Price $305,000
Property Type Mobile Home
Sub Type Manuf. Home/Mobile Home
Listing Status Sold
Purchase Type For Sale
Square Footage 1,938 sqft
Subdivision None
MLS Listing ID 202211312
Sold Date 06/09/22
Style One Story
Bedrooms 4
Full Baths 2
Half Baths 1
Abv Grd Liv Area 1,938
Total Fin. Sqft 1938
Year Built 1992
Annual Tax Amount $931
Tax Year 2020
Lot Size 5.230 Acres
Property Description
Completely updated country home with stunning modern farmhouse finishes! New Pella windows, kitchen and bath, flooring and paint. Open concept living with charming arches doorways, crown molding. Spacious kitchen with stunning new cabinetry, stainless steel appliances and subway tile backsplash. Cozy family room offers stone fireplace surrounded by built-in storage and shelving and an attached enclosed porch. Large master bedroom suite with French doors, double vanities, separate shower and garden tub. Perfect for a homestead with tillable land/pasture, room for a large garden and/or livestock. Large pole barn with attached lean-to. Lovely 5.23 acres property with some mature trees and
Location
State IN
Area Tippecanoe County
Direction SR 43 N, right on E 800 N, home is on the left toward the end of the road.
Rooms
Family Room 12 x 13
Basement None
Dining Room 11 x 12
Kitchen Main, 12 x 14
Ensuite Laundry Main
Interior
Laundry Location Main
Heating Forced Air, Propane
Cooling Central Air
Fireplaces Number 1
Fireplaces Type Family Rm, Wood Burning
Appliance No Appliances Included
Laundry Main
Exterior
Garage Detached
Garage Spaces 2.0
Amenities Available 1st Bdrm En Suite, Ceiling Fan(s), Deck Open
Waterfront No
Building
Lot Description 3-5.9999, Level
Story 1
Foundation None
Sewer Septic
Water Well
Architectural Style Ranch
Structure Type Vinyl
New Construction No
Schools
Elementary Schools Battle Ground
Middle Schools Battle Ground
High Schools William Henry Harrison
School District Tippecanoe School Corp.
Read Less Info
Want to know what your home might be worth? Contact us for a FREE valuation!

Our team is ready to help you sell your home for the highest possible price ASAP

IDX information provided by the Indiana Regional MLS
Bought with Teressa Kerr • The Russell Company







