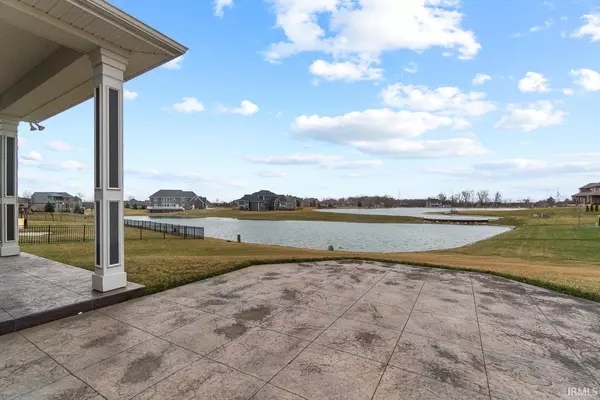$825,000
$835,000
1.2%For more information regarding the value of a property, please contact us for a free consultation.
5 Beds
6 Baths
4,826 SqFt
SOLD DATE : 05/02/2022
Key Details
Sold Price $825,000
Property Type Single Family Home
Sub Type Site-Built Home
Listing Status Sold
Purchase Type For Sale
Square Footage 4,826 sqft
Subdivision Hawthorne Park Estates
MLS Listing ID 202210130
Sold Date 05/02/22
Style Two Story
Bedrooms 5
Full Baths 5
Half Baths 1
HOA Fees $62/ann
Abv Grd Liv Area 3,269
Total Fin. Sqft 4826
Year Built 2012
Annual Tax Amount $5,508
Tax Year 2021
Lot Size 0.440 Acres
Property Description
SIMPLY AMAZING! Quality custom built home by Buescher Homes situated on a stunning pond lot in Hawthorne Park Estates is now available to purchase! Coffered ceilings in the living room with oversized mantel, fireplace and abundant amount of windows for natural light and wonderful views. Gorgeous eat in kitchen boasts professional Fisher Paykel appliances, and 12ft granite island with tons of cabinets and counter space. Butler pantry with wine chiller. Cozy hearth room with pillars, stone floor to ceiling fireplace and surround sound. Main first floor bedroom with high ceilings and more windows to enjoy the view. Attached luxury bathroom features, gorgeous title shower, double vanity, two walk-in closets with build in dressers. Formal dining room. Impressive oversized laundry room. Mud room with lockers! Upstairs you will find three generous sized bedrooms with custom closets, build ins and all have private bathrooms. Convenient walk- in attic for storage! Full daylight lower level designed perfectly to relax or entertain! Full wet bar with refrigerator & oversized counter. Spacious rec room wired for theatre system, Extra room with more built-ins currently used for a playroom plus full bath AND 5th bedroom. Quaint sunroom with fireplace, and separate exit to the exterior leading to the covered porch, and oversized stamped patio. Meticulous landscaping, irrigation system! IMMEDIATE possession! This home will surely impress, donât wait too long to view!
Location
State IN
Area Allen County
Direction North on Tonkel. L(west) on Hathaway. L(south) on Lurrey Pass. Home is on the right.
Rooms
Family Room 38 x 18
Basement Daylight, Finished, Full Basement
Dining Room 13 x 11
Kitchen Main, 25 x 16
Ensuite Laundry Main
Interior
Laundry Location Main
Heating Forced Air, Gas
Cooling Central Air
Fireplaces Number 2
Fireplaces Type Extra Rm, Living/Great Rm
Appliance Dishwasher, Microwave, Refrigerator, Kitchen Exhaust Hood, Range-Gas, Water Heater Gas, Window Treatment-Blinds, Wine Chiller
Laundry Main, 11 x 11
Exterior
Garage Attached
Garage Spaces 3.0
Amenities Available Alarm System-Sec Rented, Attic-Walk-up, Built-In Speaker System, Built-in Desk, Ceiling Fan(s), Detector-Smoke, Disposal, Dryer Hook Up Gas/Elec, Garage Door Opener, Garden Tub, Porch Covered, Range/Oven Hk Up Gas/Elec, Split Br Floor Plan, Utility Sink, Tub and Separate Shower, Main Level Bedroom Suite
Waterfront Yes
Waterfront Description Pond
Building
Lot Description Level, Waterfront
Story 2
Foundation Daylight, Finished, Full Basement
Sewer Public
Water Public
Structure Type Cement Board,Stone
New Construction No
Schools
Elementary Schools Cedar Canyon
Middle Schools Maple Creek
High Schools Carroll
School District Northwest Allen County
Others
Financing Cash,Conventional
Read Less Info
Want to know what your home might be worth? Contact us for a FREE valuation!

Our team is ready to help you sell your home for the highest possible price ASAP

IDX information provided by the Indiana Regional MLS
Bought with Nanette Minnick • eXp Realty, LLC







