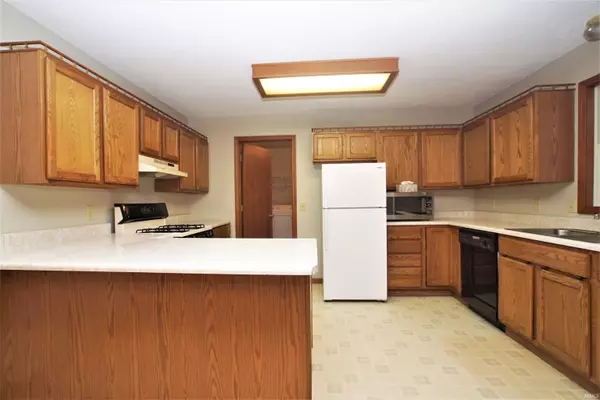$220,000
$215,000
2.3%For more information regarding the value of a property, please contact us for a free consultation.
4 Beds
2 Baths
2,016 SqFt
SOLD DATE : 01/10/2022
Key Details
Sold Price $220,000
Property Type Single Family Home
Sub Type Site-Built Home
Listing Status Sold
Purchase Type For Sale
Square Footage 2,016 sqft
Subdivision Other
MLS Listing ID 202150654
Sold Date 01/10/22
Style One and Half Story
Bedrooms 4
Full Baths 2
Abv Grd Liv Area 2,016
Total Fin. Sqft 2016
Year Built 1998
Annual Tax Amount $784
Tax Year 2021
Lot Size 2.000 Acres
Property Description
Is the country beckoning you? Come on out and enjoy seeing this country home, situated on approximately 2 acres with a 24 X 24 attached garage, 32 X 48 pole barn, 24 X 24 detached garage (needs siding but is structurally sound), gardens plots, asparagus, nut trees and fruit trees and lots of yard. Now step inside and you will find spacious room sizes that have been freshly painted (only downstairs), first floor master en suite with 3 large closets, 2nd bedroom has a huge walk-in closet, kitchen with lots of cabinets and counter space with all appliances remaining including the washer/dryer in the large utility room. Seller is offering $5000 flooring allowance due to the carpet being removed. Upstairs there are 2 addition bedrooms and a small area for a study/office. If you need more space, you could open a wall and finish over the attached garage. Now letâs add in the updates: Roof 2021 by Sisk, disposal â21, front storm door â21, GFA furnace 2019.
Location
State IN
Area Tipton County
Direction From St Rd 26, turn south on St Rd 19 then east on 350 N to house on the right side.
Rooms
Basement Crawl
Dining Room 13 x 9
Kitchen Main, 13 x 9
Ensuite Laundry Main
Interior
Laundry Location Main
Heating Gas, Propane, Forced Air
Cooling Central Air
Flooring Carpet, Vinyl
Fireplaces Type None
Appliance Dishwasher, Microwave, Refrigerator, Washer, Dryer-Electric, Range-Gas, Water Heater Gas, Water Softener-Owned
Laundry Main, 11 x 7
Exterior
Garage Attached
Garage Spaces 2.0
Amenities Available Ceiling Fan(s), Closet(s) Walk-in, Detector-Smoke, Disposal, Generator Built-In
Waterfront No
Roof Type Asphalt
Building
Lot Description Level
Story 1.5
Foundation Crawl
Sewer Septic
Water Well
Structure Type Vinyl
New Construction No
Schools
Elementary Schools Tri Central
Middle Schools Tri-Central
High Schools Tri-Central
School District Tri-Central
Read Less Info
Want to know what your home might be worth? Contact us for a FREE valuation!

Our team is ready to help you sell your home for the highest possible price ASAP

IDX information provided by the Indiana Regional MLS
Bought with Kim Sottong • RE/MAX Anew Realty







