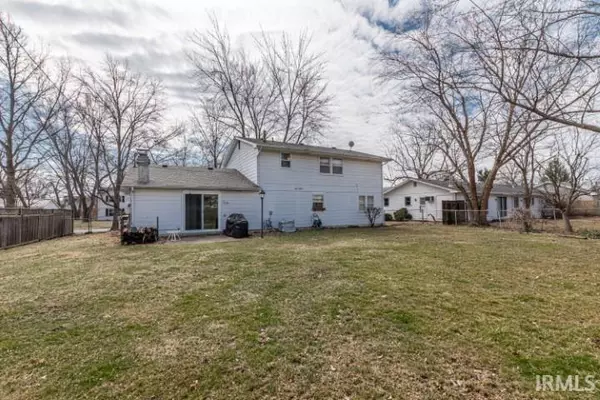$197,000
$189,000
4.2%For more information regarding the value of a property, please contact us for a free consultation.
4 Beds
3 Baths
1,864 SqFt
SOLD DATE : 04/18/2022
Key Details
Sold Price $197,000
Property Type Single Family Home
Sub Type Site-Built Home
Listing Status Sold
Purchase Type For Sale
Square Footage 1,864 sqft
Subdivision Maplewood Downs
MLS Listing ID 202208958
Sold Date 04/18/22
Style Two Story
Bedrooms 4
Full Baths 2
Half Baths 1
Abv Grd Liv Area 1,864
Total Fin. Sqft 1864
Year Built 1968
Annual Tax Amount $1,386
Tax Year 2020
Lot Size 9,875 Sqft
Property Description
Multiple Offers - receiving highest and best until 10 AM Sunday, March 20th. Spacious 4 BR, 2 ½ Bath home conveniently located in Maplewood Downs! Enjoy 2 generous size living spaces on main floor. Family room has gorgeous stone wall with wood burner fireplace. Eat in kitchen has updated cabinets and countertop. Laundry area is on main floor in the half bath. Upstairs features 4 BR including a master suite with nice walk-in closet. 15x10 BR 2 has walk-in closet too. Enjoy summer cookouts in the fenced backyard and patio with built in natural gas line. NEW patio door in 2021. Home had NEW driveway and porch installed in 2018. Garage roof NEW 2018, Main roof 1998. NEW door to garage and bedroom door. Painting touchup completed. Seller is selling home as-is. Buyer is welcome to an inspection, seller will not be making any repairs. All kitchen appliances, washer & dryer (less than 2 years old) and Weber natural gas line grill to remain (not warranted). Sellers have maintained the home well and is in great shape mechanically and awaiting your special touch.
Location
State IN
Area Allen County
Direction Maplecrest North of Stellhorn. Mapledowns is on the right. Home is on the left.
Rooms
Family Room 20 x 11
Basement Slab
Dining Room 11 x 10
Kitchen Main, 13 x 11
Ensuite Laundry Main
Interior
Laundry Location Main
Heating Forced Air
Cooling Central Air
Fireplaces Number 1
Fireplaces Type Living/Great Rm, Wood Burning
Appliance Dishwasher, Microwave, Refrigerator, Washer, Dryer-Electric, Range-Electric, Range-Gas, Window Treatment-Blinds
Laundry Main, 5 x 5
Exterior
Garage Attached
Garage Spaces 2.0
Fence Chain Link
Amenities Available Ceiling Fan(s), Disposal, Dryer Hook Up Electric, Garage Door Opener
Waterfront No
Building
Lot Description Level
Story 2
Foundation Slab
Sewer City
Water City
Architectural Style Traditional
Structure Type Aluminum,Brick
New Construction No
Schools
Elementary Schools St. Joseph Central
Middle Schools Jefferson
High Schools Northrop
School District Fort Wayne Community
Others
Financing Cash,Conventional
Read Less Info
Want to know what your home might be worth? Contact us for a FREE valuation!

Our team is ready to help you sell your home for the highest possible price ASAP

IDX information provided by the Indiana Regional MLS
Bought with Josh James • Mike Thomas Associates, Inc.







