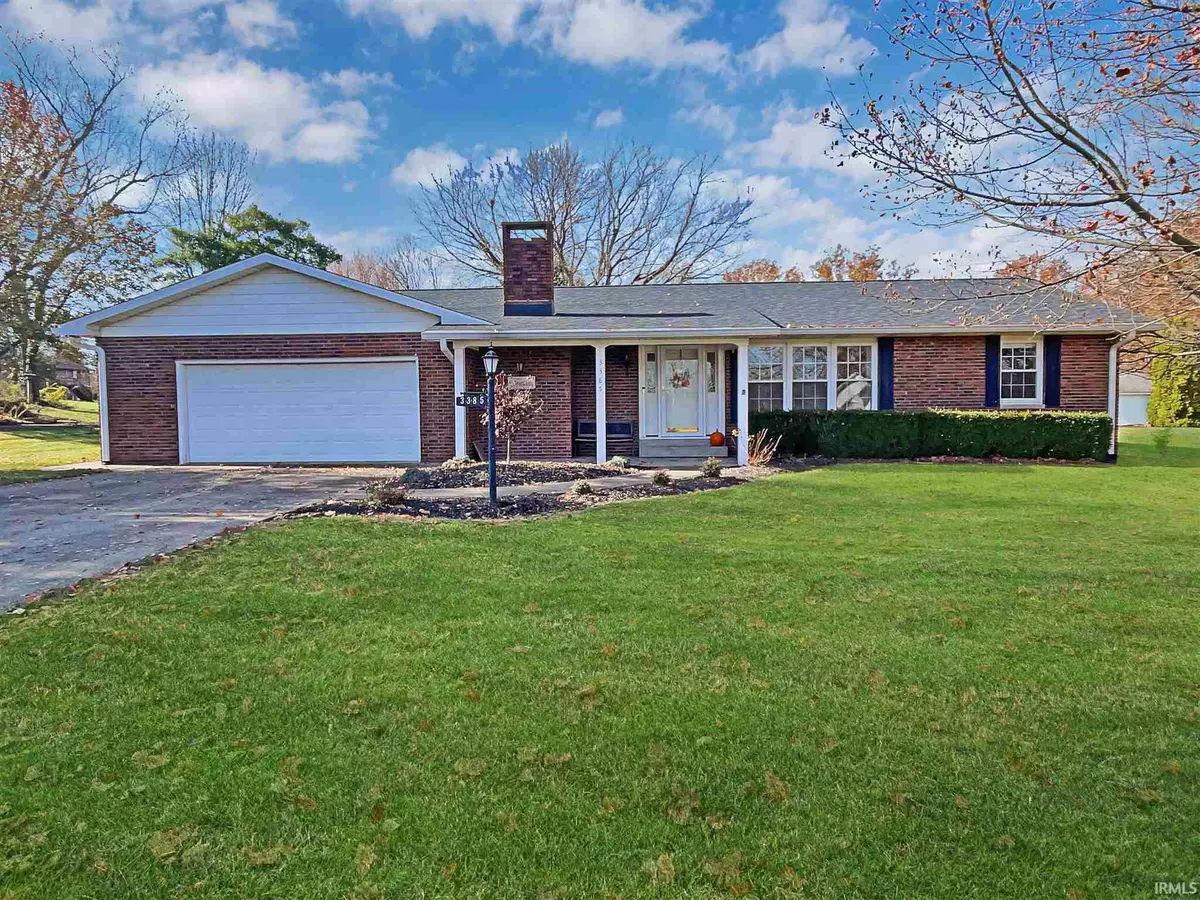$265,000
$265,000
For more information regarding the value of a property, please contact us for a free consultation.
3 Beds
3 Baths
3,084 SqFt
SOLD DATE : 01/10/2022
Key Details
Sold Price $265,000
Property Type Single Family Home
Sub Type Site-Built Home
Listing Status Sold
Purchase Type For Sale
Square Footage 3,084 sqft
Subdivision Grassland Hills
MLS Listing ID 202149158
Sold Date 01/10/22
Style One Story
Bedrooms 3
Full Baths 2
Half Baths 1
Abv Grd Liv Area 1,632
Total Fin. Sqft 3084
Year Built 1970
Annual Tax Amount $2,057
Tax Year 2021
Lot Size 0.489 Acres
Property Description
This ranch home with finished basement is located in the beautiful and quiet Grassland Hills subdivision. Inside the front door is a bright and sunny living room open to a cozy family room with gas log fireplace. The kitchen has an abundance of cabinets and the dining area has plenty of space to enjoy family dinners. All three bedrooms are on the main floor. A spacious laundry room with full bathroom is also on the main floor, just inside the garage door. In the basement you will find a western-style bar with tractor seat barstools, a living room area, office/den, half bathroom, and storage room. Within the last three years, it has gotten a new roof, appliances, insulation, air conditioner, flooring throughout most of the house, patio, landscaping and window treatments. This home sits on nearly one-half an acre. There is more than enough storage with a two-car garage, and two detached storage buildings.
Location
State IN
Area Dubois County
Direction From 231 in Jasper, West on 36th St.; Left on Lakeside Dr.;Left on Bittersweet Dr.; Home is on the Right.
Rooms
Family Room 16 x 11
Basement Finished, Full Basement
Dining Room 12 x 11
Kitchen Main, 15 x 11
Ensuite Laundry Main
Interior
Laundry Location Main
Heating Gas, Forced Air
Cooling Central Air
Fireplaces Number 1
Fireplaces Type Family Rm, Gas Log
Appliance Dishwasher, Microwave, Refrigerator, Window Treatments, Range-Electric, Sump Pump, Water Heater Gas
Laundry Main, 11 x 5
Exterior
Garage Attached
Garage Spaces 2.0
Amenities Available Attic Pull Down Stairs, Built-In Bookcase, Ceiling Fan(s), Court-Basketball, Detector-Smoke, Garage Door Opener, Patio Open, Sump Pump
Waterfront No
Building
Lot Description Level
Story 1
Foundation Finished, Full Basement
Sewer City
Water City
Structure Type Brick
New Construction No
Schools
Elementary Schools Jasper
Middle Schools Greater Jasper Cons Schools
High Schools Greater Jasper Cons Schools
School District Greater Jasper Cons. Schools
Read Less Info
Want to know what your home might be worth? Contact us for a FREE valuation!

Our team is ready to help you sell your home for the highest possible price ASAP

IDX information provided by the Indiana Regional MLS
Bought with Sandra Cave • RE/MAX Local







