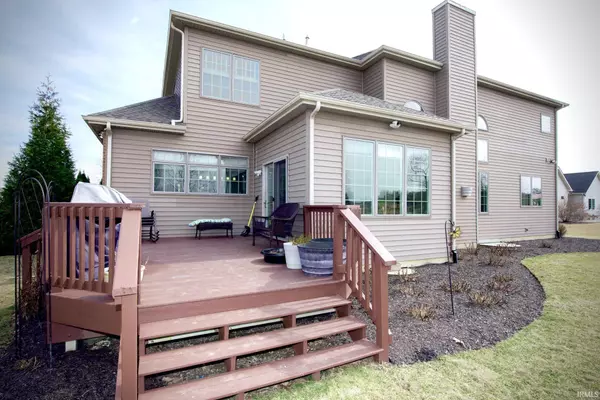$991,500
$1,299,000
23.7%For more information regarding the value of a property, please contact us for a free consultation.
6 Beds
6 Baths
7,099 SqFt
SOLD DATE : 08/22/2022
Key Details
Sold Price $991,500
Property Type Single Family Home
Sub Type Site-Built Home
Listing Status Sold
Purchase Type For Sale
Square Footage 7,099 sqft
Subdivision Arbor Chase
MLS Listing ID 202206720
Sold Date 08/22/22
Style Two Story
Bedrooms 6
Full Baths 5
Half Baths 1
Abv Grd Liv Area 4,523
Total Fin. Sqft 7099
Year Built 2012
Annual Tax Amount $5,648
Tax Year 2022
Lot Size 0.900 Acres
Property Description
Captivating brick home available in the Estates of Arbor Chase. This luxurious 6 BR, 5.5 BA home of 7,099 sq. ft. rests on a one acre lot. Thoughtful open plan layout with wood floors flows into a luminous, open-concept living, dining, and kitchen area. The custom kitchen is equipped with custom designed copper range hood, sinks and cabinetry, high end Verona range, granite countertops, stainless appliances and beamed ceiling. Guest suite, formal dining room and office complete the first floor. Three of the four bedrooms upstairs have attached baths. Primary en-suite includes tile shower, jetted tub and two walk-in California closets. The fully finished basement provides a kitchenette, theatre room, bedroom, rec room, workout room and full bath. Professionally landscaped with irrigation system. Meticulously maintained luxury property.
Location
State IN
Area Tippecanoe County
Direction Kalberer Road to Wakefield, property on Left.
Rooms
Family Room 22 x 22
Basement Finished, Full Basement
Dining Room 11 x 13
Kitchen Main, 16 x 19
Ensuite Laundry Main
Interior
Laundry Location Main
Heating Forced Air, Gas
Cooling Central Air
Flooring Carpet, Hardwood Floors, Tile
Fireplaces Number 1
Fireplaces Type Family Rm, Gas Log
Appliance Dishwasher, Microwave, Refrigerator, Washer, Window Treatments, Dryer-Electric, Humidifier, Kitchen Exhaust Hood, Oven-Electric, Range-Gas, Sump Pump+Battery Backup, Warming Drawer, Water Heater Gas, Water Softener-Owned, Window Treatment-Blinds, Window Treatment-Shutters
Laundry Main, 8 x 8
Exterior
Exterior Feature Sidewalks
Garage Attached
Garage Spaces 3.0
Fence Invisible, Pet Fence
Amenities Available 1st Bdrm En Suite, Alarm System-Security, Attic Storage, Bar, Built-In Speaker System, Built-In Bookcase, Built-in Desk, Built-In Home Theatre, Cable Available, Ceiling-9+, Ceiling-Tray, Ceiling Fan(s), Ceilings-Beamed, Closet(s) Walk-in, Countertops-Stone, Crown Molding, Deck Open, Disposal, Dryer Hook Up Electric, Eat-In Kitchen, Foyer Entry, Garage Door Opener, Jet Tub, Generator Ready, Irrigation System, Kitchen Island, Landscaped, Open Floor Plan, Pantry-Walk In, Porch Covered, Split Br Floor Plan, Twin Sink Vanity, Utility Sink, Wet Bar, Wiring-Security System, Alarm System-Sec. Cameras, Kitchenette, Stand Up Shower, Tub and Separate Shower, Tub/Shower Combination, Main Level Bedroom Suite, Formal Dining Room, Main Floor Laundry, Sump Pump, Custom Cabinetry, Garage Utilities
Waterfront No
Roof Type Asphalt
Building
Lot Description Level
Story 2
Foundation Finished, Full Basement
Sewer City
Water City
Architectural Style Traditional
Structure Type Brick,Stone
New Construction No
Schools
Elementary Schools Burnett Creek
Middle Schools Battle Ground
High Schools William Henry Harrison
School District Tippecanoe School Corp.
Read Less Info
Want to know what your home might be worth? Contact us for a FREE valuation!

Our team is ready to help you sell your home for the highest possible price ASAP

IDX information provided by the Indiana Regional MLS
Bought with Valerie McCammon • Keller Williams Lafayette







