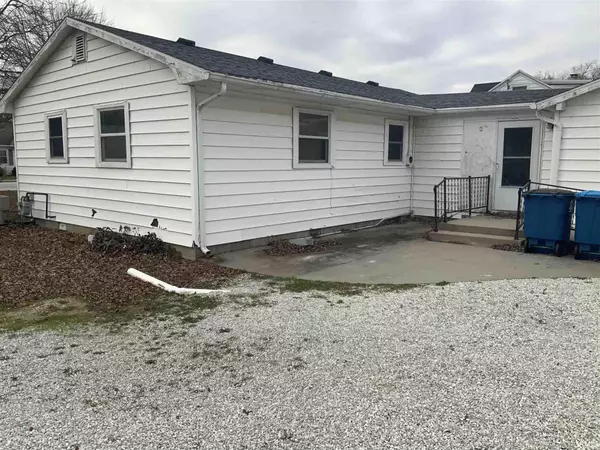$130,000
$145,000
10.3%For more information regarding the value of a property, please contact us for a free consultation.
3 Beds
2 Baths
1,560 SqFt
SOLD DATE : 12/17/2021
Key Details
Sold Price $130,000
Property Type Single Family Home
Sub Type Site-Built Home
Listing Status Sold
Purchase Type For Sale
Square Footage 1,560 sqft
Subdivision None
MLS Listing ID 202148751
Sold Date 12/17/21
Style One Story
Bedrooms 3
Full Baths 2
Abv Grd Liv Area 1,560
Total Fin. Sqft 1560
Year Built 1958
Annual Tax Amount $100
Tax Year 2021
Lot Size 0.370 Acres
Property Description
*** Ranch Home Situated on 2 Lots in Markle *** Immediate Possession * 3 Bedrooms (3rd BR closet was removed) 2 Full Baths with 1560 Square Feet of Living Space * Original Hardwood Floors * Large Detached Garage is 28x40 with Electricity (No Heat) * City Water and Sewer * GFA Heat with Central AC * Cash or Conventional Financing Only * Home is being SOLD "AS IS" Excluded in Sale: Freezer in Garage * Appliances Included in Sale are Not Warranted *
Location
State IN
Area Huntington County
Zoning R1
Direction 3 Blocks West of the Stoplight in Markle at SR 224 on the North side of the road. SR 224 becomes Logan Street.
Rooms
Basement Crawl, Slab
Dining Room 12 x 11
Kitchen Main, 16 x 12
Ensuite Laundry Main
Interior
Laundry Location Main
Heating Electric, Gas, Baseboard, Forced Air
Cooling Central Air
Flooring Carpet, Hardwood Floors, Vinyl
Fireplaces Type None
Appliance Refrigerator, Window Treatments, Range-Electric, Water Heater Electric, Water Softener-Owned
Laundry Main, 13 x 8
Exterior
Garage Detached
Garage Spaces 2.0
Fence None
Amenities Available Built-In Bookcase, Ceiling Fan(s), Countertops-Laminate, Eat-In Kitchen, Garage Door Opener, Patio Open, Range/Oven Hook Up Elec, RV Parking, Stand Up Shower, Tub/Shower Combination, Main Level Bedroom Suite, Formal Dining Room, Main Floor Laundry
Waterfront No
Roof Type Asphalt,Shingle
Building
Lot Description Level, 0-2.9999
Story 1
Foundation Crawl, Slab
Sewer City
Water City
Architectural Style Ranch
Structure Type Vinyl
New Construction No
Schools
Elementary Schools Salamonie
Middle Schools Riverview
High Schools Huntington North
School District Huntington County Community
Read Less Info
Want to know what your home might be worth? Contact us for a FREE valuation!

Our team is ready to help you sell your home for the highest possible price ASAP

IDX information provided by the Indiana Regional MLS
Bought with Joni Donaghy-Myers • Coldwell Banker Holloway







