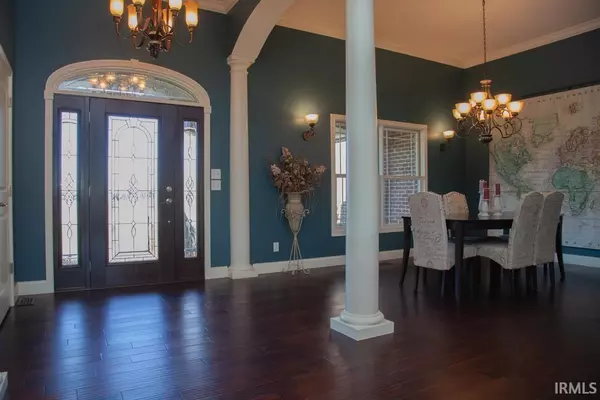$535,000
$525,000
1.9%For more information regarding the value of a property, please contact us for a free consultation.
5 Beds
3 Baths
2,312 SqFt
SOLD DATE : 11/19/2021
Key Details
Sold Price $535,000
Property Type Single Family Home
Sub Type Site-Built Home
Listing Status Sold
Purchase Type For Sale
Square Footage 2,312 sqft
Subdivision Oak Field / Oakfield
MLS Listing ID 202144377
Sold Date 11/19/21
Style One Story
Bedrooms 5
Full Baths 2
Half Baths 1
Abv Grd Liv Area 2,312
Total Fin. Sqft 2312
Year Built 2010
Annual Tax Amount $2,981
Tax Year 2021
Lot Size 1.890 Acres
Property Description
Stunning Award Winning Home *Best Kitchen *Best Bath *Best Interior *Best Exterior. Custom built walkout ranch style home is located at end of cul-de-sac with an ideal soccer field size back yard, lined by mature trees. Graceful curved walkway leads to large covered front porch. Gorgeous foyer highlighted by three arched columns at formal dining room and hand scraped Asian Walnut flooring throughout living area. Breathtaking great room features 9', 10' and 11' ceilings. Kitchen has Typhoon Bordeaux granite countertops and Raisin finish custom cabinetry matching custom built-in cabinetry and fireplace in Great Room. Gourmet gas range with convection oven, warming drawer and all stainless steel appliances included. Breakfast room overlooks new composite deck with covered area and commanding views of 1.89 acre landscaped property. Owner's suite has 9' to 10' tray ceiling and door leading onto deck. Ultimate luxury awaits you with the heated bathroom floor extending into the walk in shower with 3 shower heads and extensive tile work. Soaking whirlpool tub is beautiful! Double vanity, linen cabinet and walk in closet leads to laundry center. Split bedroom floorplan has two additional bedrooms and another full and half bath on the main level. Extended length windows throughout. Side load three car garage has extra workshop and fridge area. 400 amp service ready for generator hook-up. Over 4600 square feet of living space. Poured concrete walls in basement with 9' ceilings are studded, insulated and wired to finish to your specifications. Roughed-in full bath and plans for two additional bedrooms, storage/safe room, recreation room, etc. French doors lead to covered aggregate patio, stairs to deck and the expansive level back yard. Custom Williamsburg Burgundy brick, exterior soffit lighting, recirculating water heater for instant hot water, humidifier and air cleaner. Invisible fence included.
Location
State IN
Area Posey County
Direction Diamond Avenue, North on Damm Road, Left on Black Oak to Left on Black Oak Court.
Rooms
Family Room 29 x 18
Basement Daylight, Full Basement, Outside Entrance, Partially Finished, Walk-Out Basement
Dining Room 14 x 12
Kitchen Main, 14 x 12
Ensuite Laundry Main
Interior
Laundry Location Main
Heating Electric, Forced Air, Heat Pump, Multiple Heating Systems
Cooling Central Air
Flooring Carpet, Ceramic Tile, Hardwood Floors
Fireplaces Number 1
Fireplaces Type Living/Great Rm, Gas Log
Appliance Dishwasher, Microwave, Refrigerator, Air Purifier/Air Filter, Built-In Gas Grill, Cooktop-Gas, Humidifier, Oven-Convection, Oven-Electric
Laundry Main, 10 x 8
Exterior
Garage Attached
Garage Spaces 3.0
Fence Invisible, Pet Fence
Amenities Available 1st Bdrm En Suite, Breakfast Bar, Built-In Bookcase, Ceiling-Cathedral, Ceiling-Tray, Ceiling Fan(s), Closet(s) Walk-in, Countertops-Stone, Crown Molding, Deck Covered, Deck Open, Foyer Entry, Garage Door Opener, Jet/Garden Tub, Generator Ready, Home Warranty Included, Kitchen Island, Landscaped, Open Floor Plan, Porch Covered, Range/Oven Hook Up Elec, Range/Oven Hook Up Gas, Rough-In Bath, Split Br Floor Plan, Twin Sink Vanity, Stand Up Shower, Tub and Separate Shower, Workshop, Main Level Bedroom Suite, Formal Dining Room, Great Room, Main Floor Laundry, Custom Cabinetry, Garage Utilities
Waterfront No
Roof Type Asphalt,Dimensional Shingles
Building
Lot Description Cul-De-Sac, Level
Story 1
Foundation Daylight, Full Basement, Outside Entrance, Partially Finished, Walk-Out Basement
Sewer Septic
Water Public
Architectural Style Walkout Ranch
Structure Type Brick
New Construction No
Schools
Elementary Schools South Terrace
Middle Schools North Posey
High Schools North Posey
School District Msd Of North Posey County
Read Less Info
Want to know what your home might be worth? Contact us for a FREE valuation!

Our team is ready to help you sell your home for the highest possible price ASAP

IDX information provided by the Indiana Regional MLS
Bought with John Czoer • FIRST CLASS REALTY







