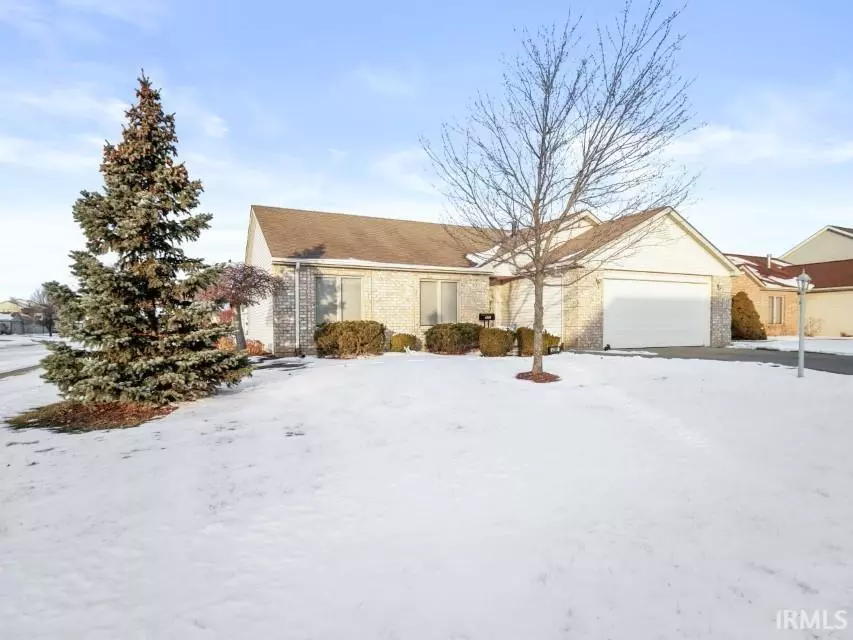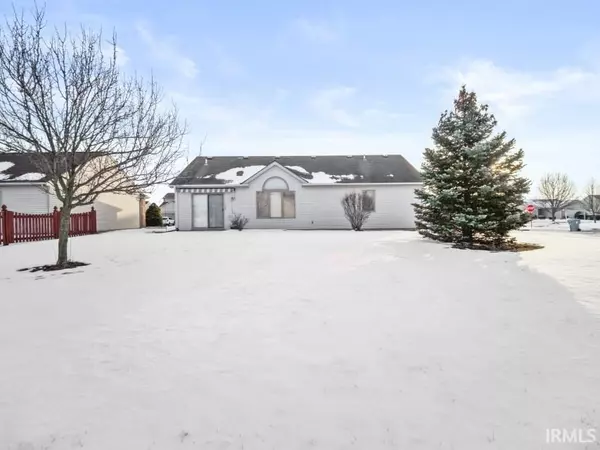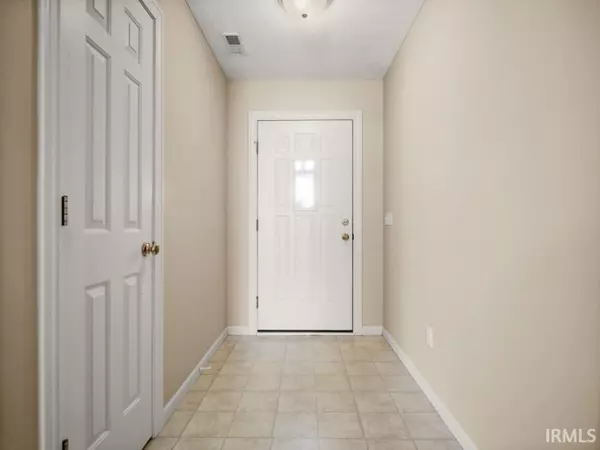$185,500
$179,900
3.1%For more information regarding the value of a property, please contact us for a free consultation.
3 Beds
2 Baths
1,203 SqFt
SOLD DATE : 02/24/2022
Key Details
Sold Price $185,500
Property Type Single Family Home
Sub Type Site-Built Home
Listing Status Sold
Purchase Type For Sale
Square Footage 1,203 sqft
Subdivision Pinestone
MLS Listing ID 202204361
Sold Date 02/24/22
Style One Story
Bedrooms 3
Full Baths 2
HOA Fees $12/ann
Abv Grd Liv Area 1,203
Total Fin. Sqft 1203
Year Built 2003
Annual Tax Amount $1,368
Tax Year 2020
Lot Size 7,980 Sqft
Property Description
Adorable 3 Bedroom, 2 Bath, Ranch, On Lovely Corner Lot, On A Quite Cul-De-Sac Lot In Pinestone! This Home Has Been Impeccably Maintained & Is Perfect Condition. Recent Updates Include: Updated Paint, Washer, Dryer & Water Heater 2014, Refrigerator 2011, Dishwasher 2013, Range 2019 (Under Warranty Until 06/2022), Sunsetter Awning With Remote, New HVAC In 2021. Covered Front Porch Leads To Inviting Foyer. Vaulted Great Room With Arched Window & Loads Of Natural Light. Large Eat In Kitchen With Good Cabinet Space, Pantry & All Appliances Remain. Master Suite With Ceiling Fan, Private Bath & Walk In Closet! Other Two Bedrooms Are Of Good Size As Well & Share The Main Full Bath. Laundry Closet With Both Washer & Dryer To Remain. Backyard Is Entertainers Delight With A Beautiful Patio Area, Trinity Pear Tree, Sun Setter Awning With Remote Control & Pond Views. Oversized 2 Car Garage With Water Spigot. Crank Out Anderson Windows & More. This One Must Be Seen To Be Appreciated! Average Utilities: New Haven Water $75/Mo, Republic Garbage $35/Qtr, Paulding Putman Electric $89/Mo, NIPSCO $64/Mo.
Location
State IN
Area Allen County
Direction Seiler Road Turn into Pinestone, Take first left, take left on Fenwick, first home on left.
Rooms
Basement Slab
Dining Room 11 x 9
Kitchen Main, 11 x 10
Ensuite Laundry Main
Interior
Laundry Location Main
Heating Gas, Forced Air
Cooling Central Air
Fireplaces Type None
Appliance Refrigerator, Washer, Window Treatments, Dryer-Electric, Range-Electric, Water Heater Gas
Laundry Main, 6 x 4
Exterior
Garage Attached
Garage Spaces 2.0
Fence None
Amenities Available 1st Bdrm En Suite, Ceiling Fan(s), Disposal, Dryer Hook Up Gas/Elec, Garage Door Opener, Near Walking Trail, Patio Open, Porch Open, Range/Oven Hk Up Gas/Elec
Waterfront No
Roof Type Asphalt
Building
Lot Description Level
Story 1
Foundation Slab
Sewer City
Water City
Architectural Style Ranch
Structure Type Brick,Vinyl
New Construction No
Schools
Elementary Schools New Haven
Middle Schools New Haven
High Schools New Haven
School District East Allen County
Read Less Info
Want to know what your home might be worth? Contact us for a FREE valuation!

Our team is ready to help you sell your home for the highest possible price ASAP

IDX information provided by the Indiana Regional MLS
Bought with Joseph Bruce • CENTURY 21 Bradley Realty, Inc







