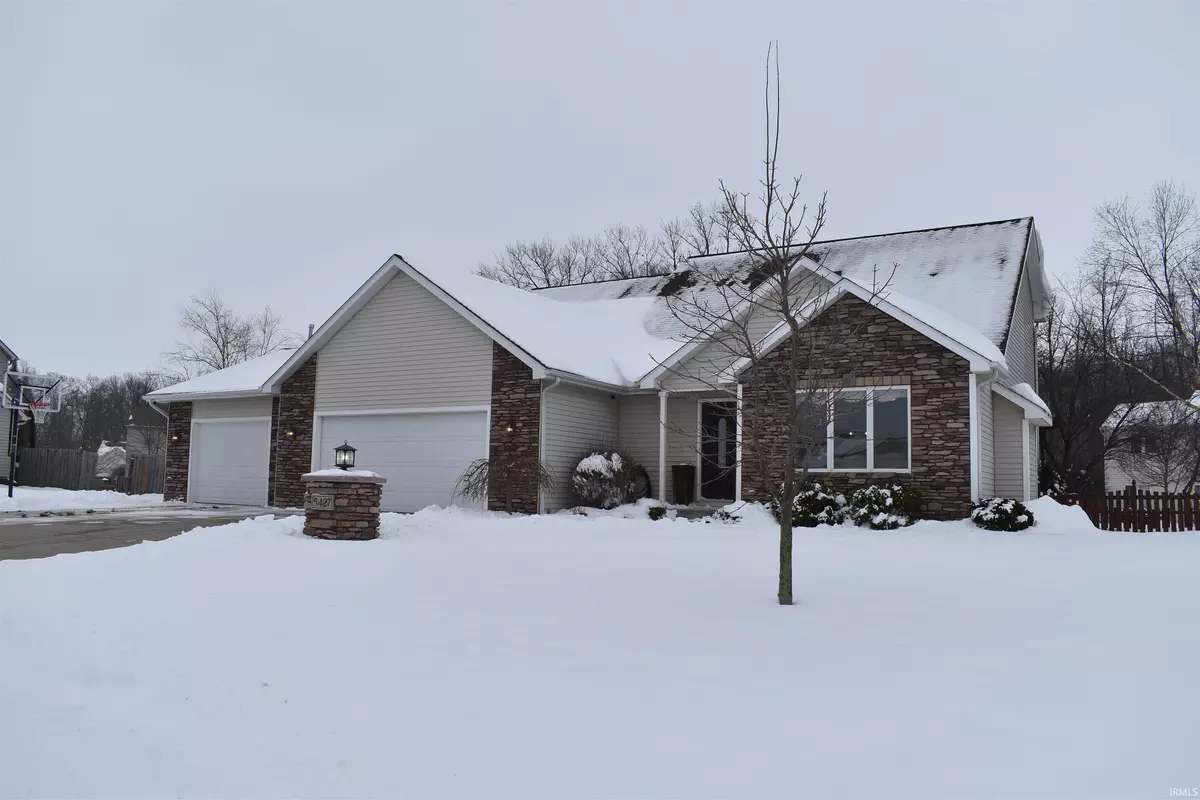$363,950
$374,900
2.9%For more information regarding the value of a property, please contact us for a free consultation.
4 Beds
4 Baths
2,857 SqFt
SOLD DATE : 03/17/2022
Key Details
Sold Price $363,950
Property Type Single Family Home
Sub Type Site-Built Home
Listing Status Sold
Purchase Type For Sale
Square Footage 2,857 sqft
Subdivision Bear Creek Estates
MLS Listing ID 202204339
Sold Date 03/17/22
Style Two Story
Bedrooms 4
Full Baths 3
Half Baths 1
HOA Fees $34/ann
Abv Grd Liv Area 1,961
Total Fin. Sqft 2857
Year Built 2003
Annual Tax Amount $1,463
Tax Year 2021
Lot Size 0.360 Acres
Property Description
Here is an amazing home you don't want to miss! This 2,857 sq. ft., 4 bedroom 3.5 bath with .36 aces has so much to offer. Completely updated kitchen with white cabinets and gray island with a beautiful tile black slash. Huge main level, master bedroom with a full bath, granite countertops, walk-in title shower with programable heated bench and floors. Laundry room is off the master bath with easy convenience to a huge walk-in closet. Living space has a gas vent less fireplace. The oversized 41 x 25 three car garage offers a hanging gas heater, utility sink, hot & cold spigot and whole house generator. Lockers for hanging coats off the garage. 3 bedrooms upstairs with a full bath. The basement offers tons of space and a full bath for entertaining. The pool table, hockey table and custom 350 gallon aquarium stays with the house. The backyard boasts a wood deck with complete outdoor kitchen. Traeger smoker, stainless steel Weber gas grill w/ side burner, outdoor hanging lighting and mini frig stay with the property. Also a firepit for more entertaining. This is the complete package!
Location
State IN
Area Dekalb County
Zoning R1
Direction 427 S of Auburn turn East on CR 52 to Bear Creek Subdivision.
Rooms
Family Room 22 x 13
Basement Daylight, Finished, Full Basement
Kitchen Main, 15 x 13
Ensuite Laundry Main
Interior
Laundry Location Main
Heating Gas, Forced Air
Cooling Central Air
Flooring Carpet, Tile
Fireplaces Type Family Rm, Gas Log, Ventless
Appliance Dishwasher, Microwave, Refrigerator, Built-In Gas Grill, Play/Swing Set, Range-Electric, Water Heater Gas
Laundry Main, 5 x 5
Exterior
Garage Attached
Garage Spaces 3.0
Fence Wood
Amenities Available Attic Pull Down Stairs, Ceiling Fan(s), Countertops-Laminate, Countertops-Solid Surf, Deck Covered, Dryer Hook Up Gas/Elec, Garage Door Opener, Generator-Whole House, Porch Covered, Range/Oven Hk Up Gas/Elec, Stand Up Shower, Main Level Bedroom Suite, Great Room, Main Floor Laundry
Waterfront No
Roof Type Shingle
Building
Lot Description Level
Story 2
Foundation Daylight, Finished, Full Basement
Sewer City
Water City
Architectural Style Traditional
Structure Type Stone,Vinyl
New Construction No
Schools
Elementary Schools Mckenney-Harrison
Middle Schools Dekalb
High Schools Dekalb
School District Dekalb Central United
Others
Financing Cash,Conventional,FHA,USDA,VA
Read Less Info
Want to know what your home might be worth? Contact us for a FREE valuation!

Our team is ready to help you sell your home for the highest possible price ASAP

IDX information provided by the Indiana Regional MLS
Bought with Nikki Ade • North Eastern Group Realty







