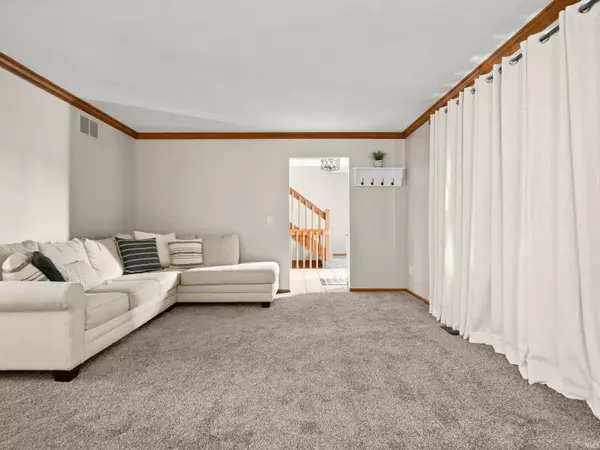$276,500
$274,900
0.6%For more information regarding the value of a property, please contact us for a free consultation.
3 Beds
3 Baths
2,846 SqFt
SOLD DATE : 03/11/2022
Key Details
Sold Price $276,500
Property Type Single Family Home
Sub Type Site-Built Home
Listing Status Sold
Purchase Type For Sale
Square Footage 2,846 sqft
Subdivision Lincoln Village
MLS Listing ID 202203551
Sold Date 03/11/22
Style Two Story
Bedrooms 3
Full Baths 2
Half Baths 1
HOA Fees $12/ann
Abv Grd Liv Area 2,066
Total Fin. Sqft 2846
Year Built 1987
Annual Tax Amount $2,360
Tax Year 2022
Lot Size 10,323 Sqft
Property Description
This immaculate 2 story located in Lincoln Village offers over 2700 SF of finished living space. Pride of ownership boasts throughout this home of 3 bedrooms and 2.5 baths, open floor plan with large family room with vaulted ceiling, stone wall gas fireplace and skylights, an adjacent breakfast space, kitchen, large dinning room and living room on the main level. The finished lower level has two open areas providing plenty of space for any activity. This level also includes a bonus office or playroom and large laundry room with utility sink. All existing appliances stay. The master suite features a cathedral ceiling, huge walk in closet, full bath with large garden tub, dual vanity, and raised ceiling with skylight. Enjoy a beverage from the private balcony from the master suite, overlooking the backyard. UPDATES INCLUDE: 3 skylights(main 1 w/solar blinds Nov. 2020; other 2 Nov. 2021) Roof-complete tear off Nov.2020-2021, 4 windows w/custom blinds(2020), carpet throughout(2020) All new light fixtures throughout, updated half bath, fresh paint throughout, new kitchen faucet, oven & microwave(2020), Refrigerator & dishwasher(6 mon. old) Spacious walk in attic, Tennis courts and walking paths behind you! Enjoy the peach and pear trees.
Location
State IN
Area Allen County
Direction East of Coldwater between Cook and Wallen. From Cook, N on Bridgewater DR, at bend continue on Valdosta, L on Medicine Bow, L on Skyline. From Wallen, S on Newberry, L on Stand Ridge, R on Big Horn, L on Medicine Bow, R on Skyline.
Rooms
Family Room 20 x 13
Basement Finished, Partial Basement
Dining Room 13 x 12
Kitchen Main, 11 x 10
Ensuite Laundry Basement
Interior
Laundry Location Basement
Heating Forced Air, Gas
Cooling Central Air
Flooring Carpet, Tile
Fireplaces Number 1
Fireplaces Type Living/Great Rm
Appliance Dishwasher, Microwave, Refrigerator, Washer, Dryer-Electric, Dryer-Gas, Oven-Built-In, Range-Gas, Sump Pump, Water Heater Gas
Laundry Basement, 4 x 6
Exterior
Exterior Feature Playground, Tennis Courts
Garage Attached
Garage Spaces 2.0
Fence Wood
Amenities Available Attic Storage, Balcony, Ceiling Fan(s), Ceilings-Vaulted, Deck Open, Disposal, Dryer Hook Up Gas/Elec, Garage Door Opener, Garden Tub, Near Walking Trail, Open Floor Plan, Skylight(s), Utility Sink
Waterfront No
Roof Type Shingle
Building
Lot Description Level
Story 2
Foundation Finished, Partial Basement
Sewer City
Water City
Structure Type Vinyl,Wood
New Construction No
Schools
Elementary Schools Lincoln
Middle Schools Shawnee
High Schools Northrop
School District Fort Wayne Community
Others
Financing Cash,Conventional,FHA,VA
Read Less Info
Want to know what your home might be worth? Contact us for a FREE valuation!

Our team is ready to help you sell your home for the highest possible price ASAP

IDX information provided by the Indiana Regional MLS
Bought with Matthew Suddarth • North Eastern Group Realty







