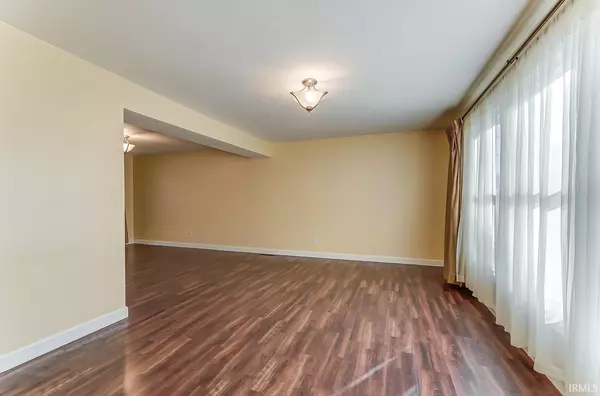$220,000
$239,900
8.3%For more information regarding the value of a property, please contact us for a free consultation.
5 Beds
4 Baths
2,578 SqFt
SOLD DATE : 12/16/2021
Key Details
Sold Price $220,000
Property Type Single Family Home
Sub Type Site-Built Home
Listing Status Sold
Purchase Type For Sale
Square Footage 2,578 sqft
Subdivision Hodge(S)
MLS Listing ID 202143960
Sold Date 12/16/21
Style Two Story
Bedrooms 5
Full Baths 3
Half Baths 1
Abv Grd Liv Area 2,578
Total Fin. Sqft 2578
Year Built 1973
Annual Tax Amount $1,896
Tax Year 2021
Lot Size 10,454 Sqft
Property Description
This spacious open concept home has over 2,500 Sq Ft finished with 5 Bedrooms & 3 1/2 Baths, including a full unfinished basement for lots of storage. Large kitchen with plenty of counter space & island, open to family room with fireplace. The upper level had an addition constructed in 2005 to include a beautiful Master Bedroom En-Suite & Large walk-in closet space. The master bath has a jetted tub surrounded by beautiful ceramic tile, 2nd level also has 4 additional bedrooms, 2 full baths & laundry area w/2 dryers! In 2004 foundation repairs were completed w/waterproofing. All doors are 6 panel solid wood construction, 2 electric water heaters & 1 furnace & 1 heat pump for this size of home for your comfort. Backyard is complete with a privacy fence and large shed. Convenient location, within walking distance to grocery, school, hospital and the the Lake City Greenway.
Location
State IN
Area Kosciusko County
Zoning R1
Direction Center St., north on Harrison St., left on Sheridan St, home is on right.
Rooms
Family Room 19 x 12
Basement Daylight, Partial Basement, Unfinished
Dining Room 14 x 11
Kitchen Main, 13 x 12
Ensuite Laundry Upper
Interior
Laundry Location Upper
Heating Forced Air, Gas
Cooling Central Air
Flooring Laminate, Vinyl
Fireplaces Number 1
Fireplaces Type Family Rm, One
Appliance Dishwasher, Refrigerator, Washer, Window Treatments, Kitchen Exhaust Hood, Oven-Electric, Range-Electric, Sump Pump, Water Heater Electric, Water Softener-Owned, Window Treatment-Blinds
Laundry Upper, 12 x 11
Exterior
Garage Attached
Garage Spaces 2.0
Fence Privacy, Wood
Amenities Available Ceiling Fan(s), Countertops-Laminate, Detector-Smoke, Disposal, Dryer Hook Up Electric, Garage Door Opener, Jet/Garden Tub, Kitchen Island, Landscaped, Near Walking Trail, Range/Oven Hook Up Elec, Six Panel Doors, Twin Sink Vanity, Stand Up Shower, Tub and Separate Shower, Tub/Shower Combination, Formal Dining Room, Sump Pump, Washer Hook-Up
Waterfront No
Roof Type Shingle
Building
Lot Description Level
Story 2
Foundation Daylight, Partial Basement, Unfinished
Sewer City
Water City
Architectural Style Traditional
Structure Type Aluminum
New Construction No
Schools
Elementary Schools Lincoln
Middle Schools Lakeview
High Schools Warsaw
School District Warsaw Community
Read Less Info
Want to know what your home might be worth? Contact us for a FREE valuation!

Our team is ready to help you sell your home for the highest possible price ASAP

IDX information provided by the Indiana Regional MLS
Bought with Tamara Dalton • RE/MAX Results- Warsaw







