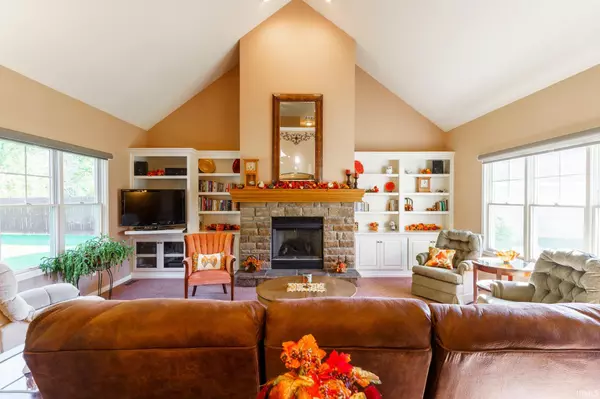$280,000
$282,000
0.7%For more information regarding the value of a property, please contact us for a free consultation.
3 Beds
3 Baths
2,007 SqFt
SOLD DATE : 11/15/2021
Key Details
Sold Price $280,000
Property Type Single Family Home
Sub Type Site-Built Home
Listing Status Sold
Purchase Type For Sale
Square Footage 2,007 sqft
Subdivision Rothman Pointe
MLS Listing ID 202142025
Sold Date 11/15/21
Style One and Half Story
Bedrooms 3
Full Baths 2
Half Baths 1
HOA Fees $26/ann
Abv Grd Liv Area 2,007
Total Fin. Sqft 2007
Year Built 2006
Annual Tax Amount $1,749
Tax Year 2021
Lot Size 0.260 Acres
Property Description
Timeless floor plan with beautiful treeline views and relaxing 3-season room in a quiet location that has easy access to everywhere. Come see the value in this Windsor Built, one-owner home with pride of ownership. Main floor en suite and 2 spacious bedrooms up, all with walk-in closets. A semi private loft is the perfect flex room for study, gaming, or hobby area. Great kitchen for entertaining or daily living with center island breakfast bar and lots of working counter space. Separate laundry room on main floor and don't miss the extra storage area off the entry closet! Lovely stone fireplace to welcome the holidays. Loads of natural lighting throughout. Newer high efficiency gas furnace and central air with humidifier. Schedule your tour soon.
Location
State IN
Area Allen County
Direction Enter Rothman Pointe from Rothman Road, turning north onto Cornelia Blvd. Turn right onto Summerlyn Drive, which becomes Idlebrook Drive. Follow to 7514, which is on the right.
Rooms
Basement Slab
Kitchen Main, 10 x 13
Ensuite Laundry Main
Interior
Laundry Location Main
Heating Forced Air, Gas
Cooling Central Air
Flooring Carpet, Vinyl
Fireplaces Number 1
Fireplaces Type Gas Log
Appliance Dishwasher, Microwave, Washer, Window Treatments, Dryer-Gas, Water Heater Electric, Window Treatment-Blinds
Laundry Main, 8 x 6
Exterior
Exterior Feature Sidewalks
Garage Attached
Garage Spaces 2.0
Fence None
Amenities Available Attic Pull Down Stairs, Breakfast Bar, Cable Available, Ceiling Fan(s), Closet(s) Walk-in, Detector-Smoke, Disposal, Dryer Hook Up Gas/Elec, Eat-In Kitchen, Foyer Entry, Garage Door Opener, Kitchen Island, Landscaped, Open Floor Plan, Patio Open, Porch Florida, Range/Oven Hook Up Elec, Main Level Bedroom Suite, Main Floor Laundry
Waterfront No
Roof Type Asphalt
Building
Lot Description Level
Story 1.5
Foundation Slab
Sewer City
Water City
Architectural Style Lofted
Structure Type Brick,Cement Board,Vinyl
New Construction No
Schools
Elementary Schools Shambaugh
Middle Schools Jefferson
High Schools Northrop
School District Fort Wayne Community
Read Less Info
Want to know what your home might be worth? Contact us for a FREE valuation!

Our team is ready to help you sell your home for the highest possible price ASAP

IDX information provided by the Indiana Regional MLS
Bought with Demetria Anderson • CENTURY 21 Bradley Realty, Inc







