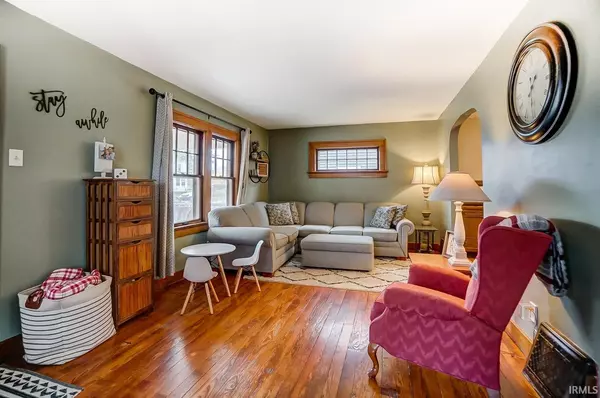$190,000
$174,900
8.6%For more information regarding the value of a property, please contact us for a free consultation.
3 Beds
2 Baths
1,801 SqFt
SOLD DATE : 12/20/2021
Key Details
Sold Price $190,000
Property Type Single Family Home
Sub Type Site-Built Home
Listing Status Sold
Purchase Type For Sale
Square Footage 1,801 sqft
Subdivision Southwood Park
MLS Listing ID 202148119
Sold Date 12/20/21
Style Two Story
Bedrooms 3
Full Baths 1
Half Baths 1
Abv Grd Liv Area 1,449
Total Fin. Sqft 1801
Year Built 1935
Annual Tax Amount $1,234
Tax Year 2020
Lot Size 5,850 Sqft
Property Description
Come take a look at this 3 bedroom home on a finished basement in Southwood Park! This beautiful home features hardwood floors in most rooms, lots of natural woodwork, a large formal dining room, an updated kitchen with appliances that remain, a main floor 1/2 bath, a remodeled full bath with tile surround, large bedrooms, a semi finished walk-up attic, a finished basement, a high efficiency furnace, and lots of recent updates. Updates include refinished hardwoods 2019, kitchen floor 2021, basement vinyl plank 2020, full bathroom remodel 2016, walk-up attic finish 2018, AO Smith water heater 2018, new upstairs windows & the main level reglazed, new gutters w/ guards in 2020, garage door 2020, garage roof 2016, front porch remodel 2018, exterior paint 2016, and paver patio 2018. Outside you will find a nice fenced in yard, paver patio, a garden bed, a 2 car garage, and some great curb appeal. This one wont be around for long, schedule your showing today!
Location
State IN
Area Allen County
Direction From Rudisill & Tacoma head south on Tacoma. Home is on your right.
Rooms
Family Room 22 x 16
Basement Partially Finished
Dining Room 12 x 16
Kitchen Main, 16 x 11
Ensuite Laundry Basement
Interior
Laundry Location Basement
Heating Gas
Cooling Central Air
Flooring Hardwood Floors
Appliance Dishwasher, Refrigerator, Dryer-Gas, Range-Electric
Laundry Basement
Exterior
Garage Detached
Garage Spaces 2.0
Fence Chain Link
Amenities Available Attic-Walk-up, Patio Open, Range/Oven Hook Up Elec
Waterfront No
Roof Type Shingle
Building
Lot Description Level
Story 2
Foundation Partially Finished
Sewer City
Water City
Structure Type Wood
New Construction No
Schools
Elementary Schools Harrison Hill
Middle Schools Miami
High Schools South Side
School District Fort Wayne Community
Read Less Info
Want to know what your home might be worth? Contact us for a FREE valuation!

Our team is ready to help you sell your home for the highest possible price ASAP

IDX information provided by the Indiana Regional MLS
Bought with Angela Ashby • CENTURY 21 Bradley Realty, Inc







