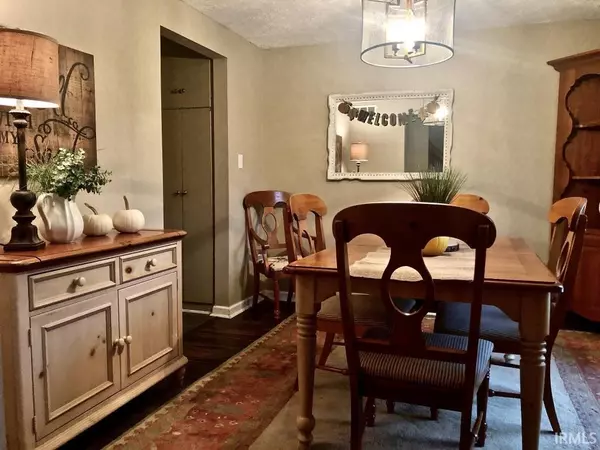$270,000
$250,000
8.0%For more information regarding the value of a property, please contact us for a free consultation.
3 Beds
3 Baths
2,789 SqFt
SOLD DATE : 11/29/2021
Key Details
Sold Price $270,000
Property Type Single Family Home
Sub Type Site-Built Home
Listing Status Sold
Purchase Type For Sale
Square Footage 2,789 sqft
Subdivision Pine Valley Country Club
MLS Listing ID 202147474
Sold Date 11/29/21
Style One and Half Story
Bedrooms 3
Full Baths 2
Half Baths 1
HOA Fees $15/ann
Abv Grd Liv Area 1,889
Total Fin. Sqft 2789
Year Built 1967
Annual Tax Amount $1,978
Tax Year 2021
Lot Size 0.280 Acres
Property Description
** OPEN HOUSE ** Friday, Nov. 12th 5:00-7:00p. You can start singing, "I'LL BE HOME FOR CHRISTMAS" in this nicely updated, Cape Cod-Style Home in Pine Valley!...on a wonderfully finished basement! This is a well-cared for home has all the charm of a Cozy Cottage featuring the following: MOSTLY ALL NEW WINDOWS * Lots of Newer, Stylish Light Fixtures * 3 COMFORTABLE LIVING AREAS--2 on the Main Level and 1 in Basement * Engineered Wood and Ceramic Tiled Flooring on Main Floor * Open Concept from Kitchen to Family Room w/Wood-Burning FIREPLACE * QUARTZ Countertops in Kitchen * STAINLESS Kitchen Appliances * BREAKFAST BAR/ISLAND w/seating on 1 side & built-in Refrigerator, Microwave Shelf, Pull-Out Dog tray for food & water dish on the backside * Metal Subway Tile Backsplash * Dining Room off Kitchen * MAIN LEVEL MASTER BDRM Offers a Spacious Dressing Area (included in Bdrm measurements) w/Ample Storage * Master Bath is BEAUTIFUL offering a unique jetted tub and open shower, double sinks * 2 LARGE BEDROOMS Upstairs, each w/Dormer Space * Plenty of storage throughout the home * FINISHED BASEMENT offers Brick Fireplace in Kitchen Area * Cozy, Under-Stair Reading Nook * Lots more storage!! BACK YARD overlooks #14 tee (no flying golf balls in yard). So much to see and enjoy about this home! Convenient location close to I-69 and shopping.
Location
State IN
Area Allen County
Zoning R1
Direction Coldwater Road > Candlewood Way > North on Westwind Drive > Clarion Drive > 5 houses on the right
Rooms
Family Room 18 x 15
Basement Full Basement, Partially Finished
Dining Room 11 x 10
Kitchen Main, 10 x 9
Ensuite Laundry Main
Interior
Laundry Location Main
Heating Forced Air, Gas
Cooling Central Air
Flooring Carpet, Other, Tile
Fireplaces Number 2
Fireplaces Type Family Rm, Rec Rm, Wood Burning
Appliance Dishwasher, Refrigerator, Washer, Range-Gas, Water Heater Gas
Laundry Main, 6 x 5
Exterior
Garage Attached
Garage Spaces 2.0
Fence None
Amenities Available Attic Pull Down Stairs, Breakfast Bar, Built-In Bookcase, Countertops-Stone, Deck Open, Detector-Smoke, Disposal, Dryer Hook Up Gas/Elec, Firepit, Foyer Entry, Garage Door Opener, Jet Tub, Laundry-Chute, Near Walking Trail, Open Floor Plan, Pocket Doors, Split Br Floor Plan, Twin Sink Vanity, Tub and Separate Shower, Main Level Bedroom Suite, Formal Dining Room, Main Floor Laundry, Sump Pump, Washer Hook-Up
Waterfront No
Building
Lot Description Golf Frontage, Partially Wooded
Story 1.5
Foundation Full Basement, Partially Finished
Sewer City
Water City
Architectural Style Cape Cod
Structure Type Aluminum,Brick
New Construction No
Schools
Elementary Schools Perry Hill
Middle Schools Maple Creek
High Schools Carroll
School District Northwest Allen County
Read Less Info
Want to know what your home might be worth? Contact us for a FREE valuation!

Our team is ready to help you sell your home for the highest possible price ASAP

IDX information provided by the Indiana Regional MLS
Bought with Joseph Bruce • CENTURY 21 Bradley Realty, Inc







