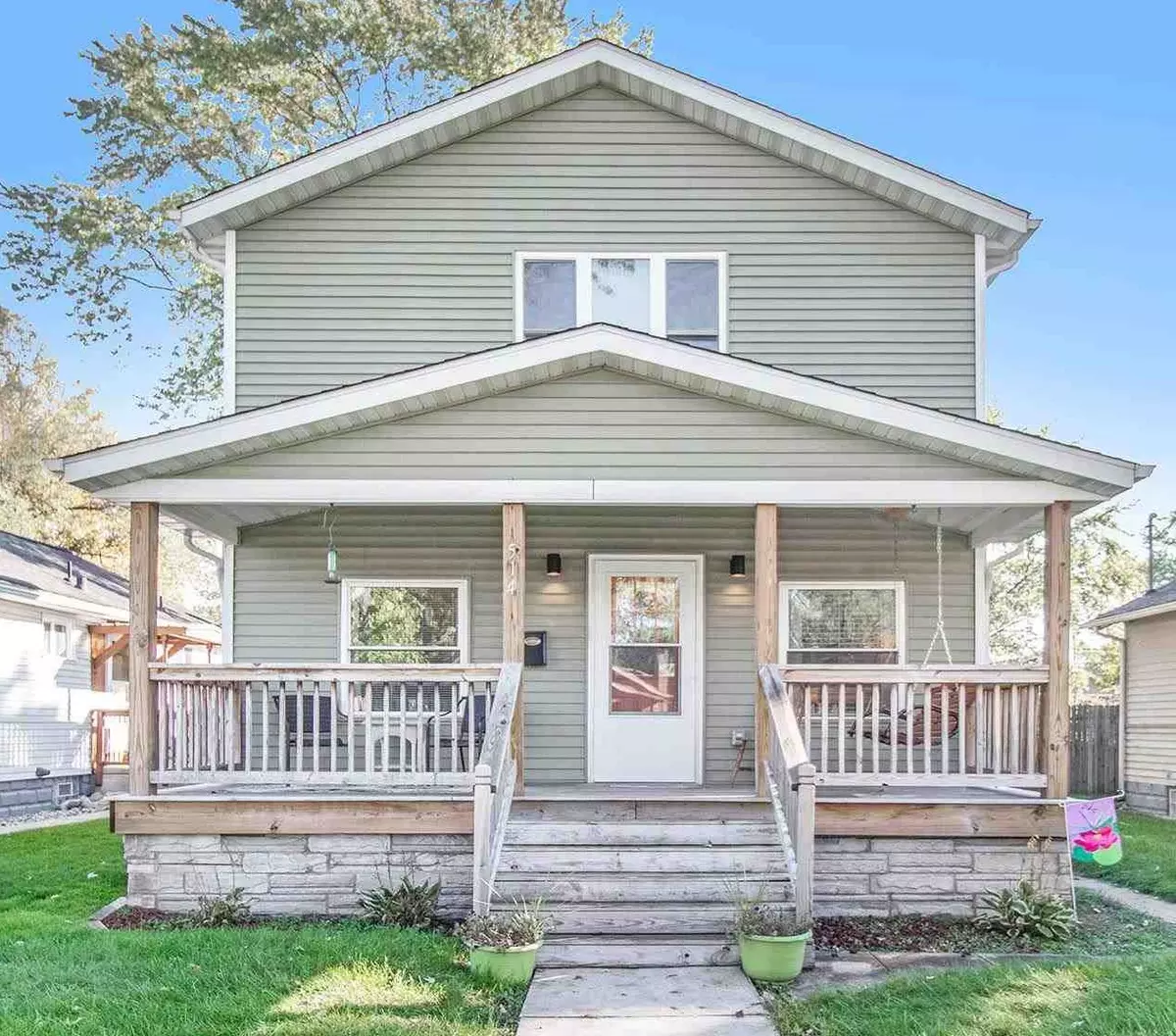$143,255
$139,900
2.4%For more information regarding the value of a property, please contact us for a free consultation.
2 Beds
2 Baths
1,447 SqFt
SOLD DATE : 11/24/2021
Key Details
Sold Price $143,255
Property Type Single Family Home
Sub Type Site-Built Home
Listing Status Sold
Purchase Type For Sale
Square Footage 1,447 sqft
Subdivision River Park
MLS Listing ID 202146348
Sold Date 11/24/21
Style One and Half Story
Bedrooms 2
Full Baths 2
Abv Grd Liv Area 1,447
Total Fin. Sqft 1447
Year Built 1925
Annual Tax Amount $1,103
Tax Year 2020
Lot Size 4,826 Sqft
Property Description
MULTIPLE OFFERS RECEIVED. HIGHEST AND BEST DUE BY MONDAY 11/8 AT 2:00. CUTE & COZY! YOU WILL GET THAT WARM, FUZZY FEELING THE MINUTE YOU ENTER THE FRONT DOOR! YOU WILL LOVE THE OPEN FLOOR PLAN OF THIS BEAUTY! THIS HOME HAS BEEN TOTALLY REMODELED IN THE LAST 5 YEARS! NEW ROOF, SIDING, WINDOWS, DRYWALL, ELECTRIC & FURNACE IN 2017! NEW CENTRAL AIR IN 2019! NEW KITCHEN CABINETRY & GRANITE COUNTERS IN 2017! ALL APPLIANCES STAY! BOTH BATHS TOTALLY REMODELED AND HAVE SHARP CERAMIC SHOWER & TUB SURROUNDS! NEW STEPS LEAD TO FULL BASEMENT WHICH IS CLEAN & DRY W/GLASS BLOCK WINDOWS. ALSO, NEW FRONT STORM DOOR, BACK STORM DOOR & INTERIOR DOOR, NEW GARAGE DOOR OPENER & SEWER CLEAN OUT SYSTEM. BACK YARD HAS NICE NEWER DECK, PRIVACY FENCE, NICE LANDSCAPING PLUS AN OVER SIZED ONE CAR GARAGE!
Location
State IN
Area St. Joseph County
Direction Jefferson to S 30th to Hastings to 31st
Rooms
Basement Partial Basement, Unfinished
Ensuite Laundry Basement
Interior
Laundry Location Basement
Heating Forced Air, Gas
Cooling Central Air
Flooring Carpet, Ceramic Tile, Laminate
Fireplaces Type None
Appliance Dishwasher, Microwave, Refrigerator, Washer, Dryer-Electric, Oven-Gas, Range-Gas, Water Heater Electric
Laundry Basement
Exterior
Garage Detached
Garage Spaces 1.0
Fence Full, Privacy, Wood
Amenities Available Ceiling Fan(s), Closet(s) Walk-in, Countertops-Stone, Deck Open, Disposal, Dryer Hook Up Electric, Garage Door Opener, Kitchen Island, Landscaped, Near Walking Trail, Open Floor Plan, Porch Covered, Range/Oven Hook Up Gas, Six Panel Doors, Storm Doors, Stand Up Shower, Tub/Shower Combination, Washer Hook-Up
Waterfront No
Roof Type Shingle
Building
Lot Description Irregular
Story 1.5
Foundation Partial Basement, Unfinished
Sewer City
Water City
Structure Type Vinyl
New Construction No
Schools
Elementary Schools Nuner
Middle Schools Jefferson
High Schools Adams
School District South Bend Community School Corp.
Read Less Info
Want to know what your home might be worth? Contact us for a FREE valuation!

Our team is ready to help you sell your home for the highest possible price ASAP

IDX information provided by the Indiana Regional MLS
Bought with Kathy White • Berkshire Hathaway HomeServices Northern Indiana Real Estate







