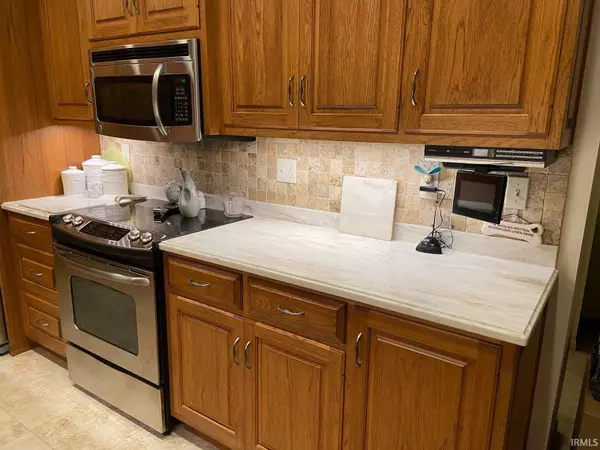$300,000
$299,000
0.3%For more information regarding the value of a property, please contact us for a free consultation.
3 Beds
3 Baths
2,184 SqFt
SOLD DATE : 11/18/2021
Key Details
Sold Price $300,000
Property Type Single Family Home
Sub Type Site-Built Home
Listing Status Sold
Purchase Type For Sale
Square Footage 2,184 sqft
Subdivision None
MLS Listing ID 202145780
Sold Date 11/18/21
Style One Story
Bedrooms 3
Full Baths 2
Half Baths 1
Abv Grd Liv Area 1,456
Total Fin. Sqft 2184
Year Built 1963
Annual Tax Amount $1,001
Tax Year 2021
Lot Size 0.800 Acres
Property Description
All brick ranch home with 2 car garage and beautifully landscaped .8 acre yard. Custom hickory cabinets, stainless steel appliances and Corian countertops in the kitchen and bathrooms. Hardwood floors under LR, DR and BR's. Efficiency Bryant furnace & A/C units and Kinetico Water softener. Lawn maintained yearly by Ryan Williams, Green Care Lawn and Landscape. New roof in 2019 and Leaf Filter Gutter Covers in 2020. Screen-in porch with peaceful water element in the backyard. Large family room in basement with fireplace, custom wet bar and built-in library shelves. Lots of space for relaxation and entertaining. Family room also has an outside exit and a half bath. Absolutely fantastic location - just minutes to Purdue, highways and the convenience of town. Make this home your own.
Location
State IN
Area Tippecanoe County
Direction SR 231 S to SR 26 W, TURN R, TAKE TO SHARON CHAPEL RD, TURN R, BRICK RANCH, HOME ON LEFT (100 N)
Rooms
Family Room 22 x 27
Basement Full Basement, Outside Entrance, Partially Finished, Walk-Out Basement
Dining Room 12 x 6
Kitchen Main, 12 x 7
Ensuite Laundry Lower
Interior
Laundry Location Lower
Heating Gas
Cooling Central Air, Heat Pump, Wall AC, Window
Fireplaces Number 1
Fireplaces Type Basement, Family Rm, Fireplace Screen/Door, Gas Log, Ventless
Appliance Dishwasher, Microwave, Refrigerator, Washer, Window Treatments, Air Purifier/Air Filter, Cooktop-Electric, Dehumidifier, Dryer-Electric, Humidifier, Ice Maker, Iron Filter-Well Water, Kitchen Exhaust Hood, Oven-Convection, Oven-Electric, Range-Electric, Sump Pump, Sump Pump+Battery Backup, Water Heater Electric, Water Softener-Owned, Window Treatment-Blinds
Laundry Lower
Exterior
Garage Attached
Garage Spaces 2.0
Amenities Available Hot Tub/Spa, Antenna, Attic Pull Down Stairs, Attic Storage, Bar, Built-In Bookcase, Built-in Desk, Cable Ready, Ceiling Fan(s), Countertops-Solid Surf, Detector-Smoke, Dryer Hook Up Electric, Garage Door Opener, Landscaped, Natural Woodwork, Near Walking Trail, Porch Screened, Range/Oven Hook Up Elec, Skylight(s), Storm Doors, Twin Sink Vanity, Utility Sink, Wet Bar, Stand Up Shower, Tub/Shower Combination, Main Level Bedroom Suite, Formal Dining Room, Sump Pump, Washer Hook-Up, Custom Cabinetry
Waterfront No
Building
Lot Description Slope
Story 1
Foundation Full Basement, Outside Entrance, Partially Finished, Walk-Out Basement
Sewer Septic
Water Well
Architectural Style Ranch, Walkout Ranch
Structure Type Aluminum,Brick
New Construction No
Schools
Elementary Schools Klondike
Middle Schools Klondike
High Schools William Henry Harrison
School District Tippecanoe School Corp.
Read Less Info
Want to know what your home might be worth? Contact us for a FREE valuation!

Our team is ready to help you sell your home for the highest possible price ASAP

IDX information provided by the Indiana Regional MLS
Bought with Doug Browning • Keller Williams Lafayette







