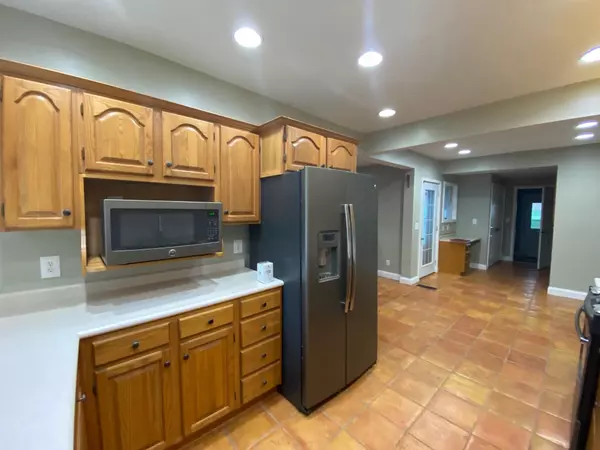$275,000
$289,000
4.8%For more information regarding the value of a property, please contact us for a free consultation.
3 Beds
2 Baths
1,928 SqFt
SOLD DATE : 11/12/2021
Key Details
Sold Price $275,000
Property Type Single Family Home
Sub Type Site-Built Home
Listing Status Sold
Purchase Type For Sale
Square Footage 1,928 sqft
Subdivision Patterson Place
MLS Listing ID 202145694
Sold Date 11/12/21
Style One and Half Story
Bedrooms 3
Full Baths 2
Abv Grd Liv Area 1,928
Total Fin. Sqft 1928
Year Built 1829
Annual Tax Amount $2,045
Tax Year 2021
Lot Size 0.560 Acres
Property Description
Rural suburb, setting on treed half-acre lot, this fully renovated (2003), exceptional homestead speaks home in every way with the best of modern function and appeal! Designed to welcome at the historical front porch and make you want to stay with current colors, finishes and fixtures! Meet this 1928 sq ft above-ground finished, 3 bedroom, unfinished basement, one and a half story with open foyer and stair case, beautiful terracotta tile reaching into the kitchen and family room, white chair rail gracing the walls, crown mold compliments, desirable medium wood grain floors (installed in 2018) in living room and main floor bedroom which has its own recently refreshed private bath. Check off your "WANTS" list the open kitchen, dining and family gathering space! Share time with friends and family in this well-appointed space, featuring abundant counter space, plentiful natural hardwood cabinetry, white trimmings, pocket lighting, stainless appliances (new 2017), louvered window shades, built in desk area, build in storage cabinet and, yes!, the gas fireplace installed by Warsaw Masonry to enjoy during our cooler months!! This family room or "Hearth Room" is a must have. Access from this terrific space your own private courtyard/patio, bordered by full vinyl fencing and protected by a motorized Somfy awning. Spend many hours relaxing or entertaining! Expectations continue to be met with the spacious two bedrooms upstairs adjoined by a Jack and Jill refreshed bath in 2021! This upper level is so well done with new carpet in 2018, walk-in closet, chair rail, warm hues, built-in linen, bright white bath, and more! Adding to the attraction of this home is the oversized 25x28 garage with high ceilings, new Liftmaster garage door opener and grand wood storage racks. Step outside and make note of the new 10x14 carriage house with ramp and workbench, half circle drive, mature trees and landscaping, low maintenance vinyl, NEW ROOF, 10/2021, professionally maintained lawn (Spring Green paid in full until 12/31/2021) and set a spell on the covered porch! Let's continue with the new 200 Amp electrical panel install in September, 2021 and dry 1092 square feet of basement, high-efficiency furnace, main level laundry and Kinetico water softener! Schedule your private tour right away! All offers will be responded to by sellers on Wednesday, 1/3/21, by 7:00p.
Location
State IN
Area Kosciusko County
Direction Hwy 30 to Parker St. Extension, N to Husky Trail, E onto Patterson Rd.
Rooms
Family Room 15 x 11
Basement Partial Basement, Slab
Ensuite Laundry Main
Interior
Laundry Location Main
Heating Gas, Forced Air
Cooling Central Air
Flooring Carpet, Laminate, Vinyl
Fireplaces Number 1
Fireplaces Type Family Rm, Gas Log, Ventless
Appliance Dishwasher, Microwave, Refrigerator, Washer, Window Treatments, Dryer-Electric, Humidifier, Range-Electric, Sump Pump, Water Heater Gas, Water Softener-Owned, Window Treatment-Blinds
Laundry Main, 5 x 9
Exterior
Garage Attached
Garage Spaces 2.0
Fence Partial, Privacy, Vinyl
Amenities Available Built-in Desk, Cable Ready, Ceiling Fan(s), Chair Rail, Closet(s) Walk-in, Countertops-Laminate, Detector-Smoke, Dryer Hook Up Electric, Eat-In Kitchen, Foyer Entry, Garage Door Opener, Landscaped, Natural Woodwork, Patio Covered, Porch Covered, Six Panel Doors, Storm Doors, Tub/Shower Combination, Bidet, Main Floor Laundry, Jack & Jill Bath
Waterfront No
Roof Type Asphalt
Building
Lot Description Corner, Level
Story 1.5
Foundation Partial Basement, Slab
Sewer City
Water Well
Architectural Style Traditional
Structure Type Vinyl
New Construction No
Schools
Elementary Schools Harrison
Middle Schools Lakeview
High Schools Warsaw
School District Warsaw Community
Read Less Info
Want to know what your home might be worth? Contact us for a FREE valuation!

Our team is ready to help you sell your home for the highest possible price ASAP

IDX information provided by the Indiana Regional MLS
Bought with Angie Hartley • Brian Peterson Real Estate







