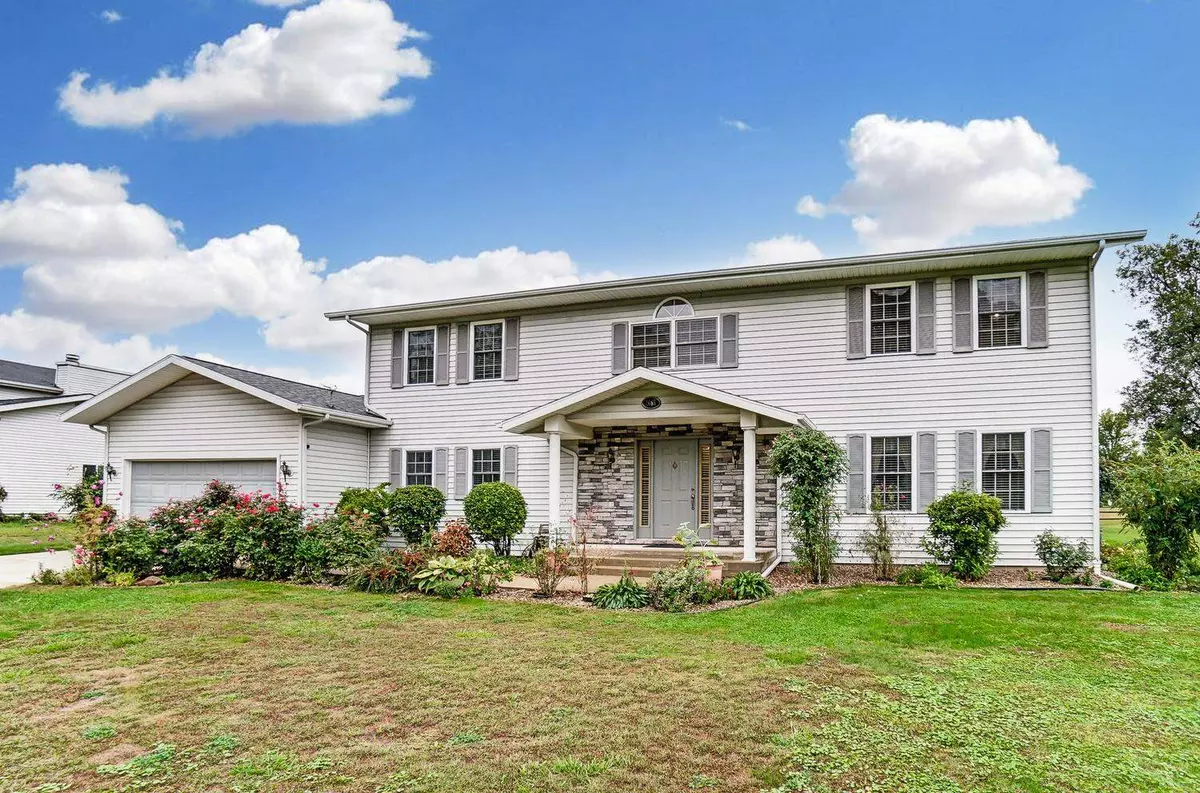$300,000
$299,900
For more information regarding the value of a property, please contact us for a free consultation.
4 Beds
3 Baths
3,077 SqFt
SOLD DATE : 11/30/2021
Key Details
Sold Price $300,000
Property Type Single Family Home
Sub Type Site-Built Home
Listing Status Sold
Purchase Type For Sale
Square Footage 3,077 sqft
Subdivision Maple Run
MLS Listing ID 202140215
Sold Date 11/30/21
Style Two Story
Bedrooms 4
Full Baths 3
Abv Grd Liv Area 2,477
Total Fin. Sqft 3077
Year Built 1998
Annual Tax Amount $1,520
Tax Year 2021
Lot Size 0.340 Acres
Property Description
Just a short commute from Downtown Warsaw you’ll find this spacious, four bedroom home! Offering over 3,000 finished sq ft of living space including the finished basement. Greeted by vivid landscaping and leading you in to the front foyer. As you enter, the wide foyer opens to the oversized formal living & dining areas. An open floor plan, perfect for entertaining purposes with a walkway to the updated kitchen. Here, any home chef can enjoy the new quartz countertops, ample cabinet & counter space plus breakfast bar overlooking the breakfast nook. Around the corner is the family room where you can unwind from your day with quick access to the attached garage and an updated full bath. The second level hosts the grand master suite with updated bath and generous sized walk in closet. And opposite side of the home, three additional bedrooms and a full bath. At the finished basement, a bonus rec room with space for a workout area, laundry room and mechanical room with storage space. In addition, the two car garage features ample storage space with the extra depth. Bonus home amenities include newer HVAC, roof, Everdry system and so much more!
Location
State IN
Area Kosciusko County
Zoning Unknown
Direction From downtown Warsaw take SR 15 South, right at W 200 S, left at S. Maple Run to home
Rooms
Family Room 17 x 17
Basement Finished, Full Basement
Kitchen Main, 17 x 14
Ensuite Laundry Lower
Interior
Laundry Location Lower
Heating Forced Air, Gas
Cooling Central Air
Flooring Concrete, Laminate, Tile
Fireplaces Type None
Appliance Dishwasher, Microwave, Refrigerator, Washer, Dryer-Electric, Range-Gas, Water Softener-Owned
Laundry Lower, 11 x 7
Exterior
Exterior Feature None
Garage Attached
Garage Spaces 2.0
Fence None
Amenities Available 1st Bdrm En Suite, Breakfast Bar, Ceiling Fan(s), Closet(s) Walk-in, Countertops-Stone, Deck Open, Dryer Hook Up Electric, Foyer Entry, Garage Door Opener, Kitchen Island, Range/Oven Hook Up Gas, Split Br Floor Plan, Twin Sink Vanity, Tub/Shower Combination, Washer Hook-Up
Waterfront No
Roof Type Shingle
Building
Lot Description 0-2.9999, Level
Story 2
Foundation Finished, Full Basement
Sewer Septic
Water Well
Architectural Style Traditional
Structure Type Stone,Vinyl
New Construction No
Schools
Elementary Schools Washington
Middle Schools Edgewood
High Schools Warsaw
School District Warsaw Community
Read Less Info
Want to know what your home might be worth? Contact us for a FREE valuation!

Our team is ready to help you sell your home for the highest possible price ASAP

IDX information provided by the Indiana Regional MLS
Bought with Loretta Reeder • Brian Peterson Real Estate







