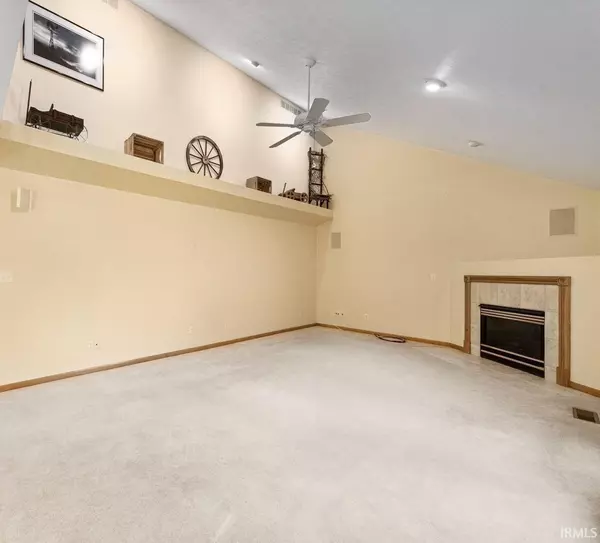$465,000
$459,900
1.1%For more information regarding the value of a property, please contact us for a free consultation.
4 Beds
4 Baths
2,831 SqFt
SOLD DATE : 11/19/2021
Key Details
Sold Price $465,000
Property Type Single Family Home
Sub Type Site-Built Home
Listing Status Sold
Purchase Type For Sale
Square Footage 2,831 sqft
Subdivision Covington Shores
MLS Listing ID 202137297
Sold Date 11/19/21
Style Two Story
Bedrooms 4
Full Baths 3
Half Baths 1
HOA Fees $15/ann
Abv Grd Liv Area 2,831
Total Fin. Sqft 2831
Year Built 2000
Annual Tax Amount $3,548
Tax Year 2020
Lot Size 0.488 Acres
Property Description
Welcome Home to this outstanding former 2000 Panorama custom-built home located in Covington Shores and Northpoint Elementary! Situated on a cul-de-sac you’ll find this amazing 4 bedroom, 3-1/2 bath with 3-car garage and over 2,800 sf of finished living space! A beautiful two-story Foyer greets you as you enter. The open floor plan creates a natural flow between all rooms on the main level. Spacious Kitchen and Dining area, large center island, stainless steel appliances, and hardwood floors. French doors lead to a lovely deck overlooking lush backyard. Enjoy relaxing in the vaulted Great Room with Fireplace, perfect for gathering on those cool Fall evenings. The Formal Dining Room is an ideal space for entertaining family and friends! Living Room/Office along with a Half Bath and Laundry Room complete the main level. (Additional laundry hookups in basement). Uniquely designed, extra wide, double staircase leads to the 2nd level. Upstairs you’ll find a huge Master Bedroom complete with a full EnSuite Bath with double sinks, Whirlpool tub, shower, and walk-in closet. Three other bedrooms (one with its own bath), plus another full bath off hallway complete the upper level! The Lower Level features 10 ft. ceilings and is ready for your finishing touches. Seller is offering a one-year Shield Complete AHS Home Warranty!
Location
State IN
Area St. Joseph County
Direction Adams Road, W of Elm, S on Covington Shores Drive, East on Harbor Ridge.
Rooms
Basement Full Basement, Unfinished
Dining Room 13 x 12
Kitchen Main, 15 x 16
Ensuite Laundry Main
Interior
Laundry Location Main
Heating Gas, Forced Air
Cooling Central Air
Flooring Carpet, Ceramic Tile, Hardwood Floors, Vinyl
Fireplaces Number 1
Fireplaces Type Living/Great Rm, Gas Log, One
Appliance Dishwasher, Refrigerator, Window Treatments, Kitchen Exhaust Hood, Range-Electric, Water Heater Gas, Water Softener-Owned, Window Treatment-Blinds
Laundry Main, 8 x 5
Exterior
Exterior Feature None
Garage Attached
Garage Spaces 3.0
Fence None
Amenities Available 1st Bdrm En Suite, Breakfast Bar, Cable Ready, Ceiling-9+, Ceiling-Tray, Ceiling Fan(s), Ceilings-Vaulted, Central Vacuum System, Chair Rail, Closet(s) Walk-in, Countertops-Laminate, Deck Open, Detector-Smoke, Disposal, Dryer Hook Up Gas, Eat-In Kitchen, Foyer Entry, Garage Door Opener, Jet Tub, Irrigation System, Landscaped, Porch Covered, Six Panel Doors, Storm Doors, Stand Up Shower, Tub and Separate Shower, Tub/Shower Combination, Formal Dining Room, Main Floor Laundry
Waterfront No
Roof Type Dimensional Shingles
Building
Lot Description Irregular, Level, 0-2.9999, Wooded
Story 2
Foundation Full Basement, Unfinished
Sewer Septic
Water Well
Architectural Style Traditional
Structure Type Brick,Vinyl
New Construction No
Schools
Elementary Schools Northpoint
Middle Schools Discovery
High Schools Penn
School District Penn-Harris-Madison School Corp.
Read Less Info
Want to know what your home might be worth? Contact us for a FREE valuation!

Our team is ready to help you sell your home for the highest possible price ASAP

IDX information provided by the Indiana Regional MLS
Bought with Jackelynn Woolley • Cressy & Everett - South Bend







