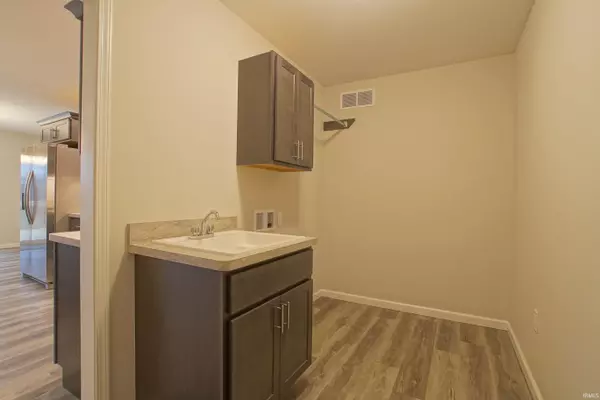$330,000
$339,700
2.9%For more information regarding the value of a property, please contact us for a free consultation.
3 Beds
2 Baths
1,508 SqFt
SOLD DATE : 01/14/2022
Key Details
Sold Price $330,000
Property Type Single Family Home
Sub Type Site-Built Home
Listing Status Sold
Purchase Type For Sale
Square Footage 1,508 sqft
Subdivision Hawthorn(S)
MLS Listing ID 202144606
Sold Date 01/14/22
Style One Story
Bedrooms 3
Full Baths 2
Abv Grd Liv Area 1,508
Total Fin. Sqft 1508
Year Built 2021
Annual Tax Amount $13
Tax Year 2022
Property Description
New construction by Miller Brothers Builders scheduled for completion 1/14/22. Popular, user friendly split bedroom floor plan. Covered porch leads to the fully appointed kitchen with island and breakfast bar. Dining room off Kitchen has slider door leading to the 12' x 12' deck overlooking the large back yard. Mudroom/Laundry room with utility sink connects the kitchen to the large 24' x 24' 2 car attached garage. Generous sized master suite features a walk-in closet, double sink vanity and walk-in shower. 2 additional bedrooms and a full bathroom complete the main level. Walk out lower level is set up for a possible 4th bedroom, full bathroom and a huge family room with a slider door leading out to the 12' x 12' concrete patio. Lower level also has a good sized utility/storage room. Maintenance free exterior with vinyl siding and stone accents; Lawn and landscaping will be installed with lawn irrigation. Early buyers can possibly take advantage of some interior color changes and possibly lower level finishing.
Location
State IN
Area Kosciusko County
Direction SR 15 to 350 N, E to 100 E, N to 450 N, E to 250 E, S to Alder Ln, S to Sage Dr to house on left.
Rooms
Basement Full Basement, Unfinished, Walk-Out Basement
Dining Room 13 x 10
Kitchen Main, 12 x 11
Ensuite Laundry Main
Interior
Laundry Location Main
Heating Gas, Forced Air
Cooling Central Air
Flooring Carpet, Laminate, Vinyl
Appliance Dishwasher, Microwave, Refrigerator, Oven-Gas, Water Heater Gas, PWC Lift/Ramp-Temp
Laundry Main, 13 x 7
Exterior
Garage Attached
Garage Spaces 2.0
Amenities Available Ceiling Fan(s), Closet(s) Walk-in, Countertops-Laminate, Deck Open, Detector-Carbon Monoxide, Detector-Smoke, Disposal, Dryer Hook Up Gas, Foyer Entry, Garage Door Opener, Irrigation System, Kitchen Island, Landscaped, Open Floor Plan, Patio Open, Pocket Doors, Split Br Floor Plan, Twin Sink Vanity, Utility Sink, Stand Up Shower, Tub/Shower Combination, Main Level Bedroom Suite, Main Floor Laundry, Washer Hook-Up
Waterfront No
Roof Type Asphalt
Building
Lot Description Partially Wooded
Story 1
Foundation Full Basement, Unfinished, Walk-Out Basement
Sewer Septic
Water Well
Structure Type Stone,Vinyl
New Construction No
Schools
Elementary Schools Leesburg
Middle Schools Lakeview
High Schools Warsaw
School District Warsaw Community
Read Less Info
Want to know what your home might be worth? Contact us for a FREE valuation!

Our team is ready to help you sell your home for the highest possible price ASAP

IDX information provided by the Indiana Regional MLS
Bought with Amy Melton • RE/MAX Results- Warsaw







