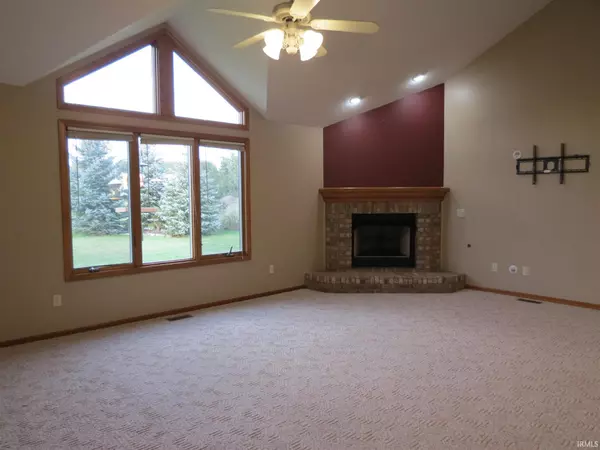$265,000
$269,900
1.8%For more information regarding the value of a property, please contact us for a free consultation.
3 Beds
3 Baths
1,928 SqFt
SOLD DATE : 12/09/2021
Key Details
Sold Price $265,000
Property Type Single Family Home
Sub Type Site-Built Home
Listing Status Sold
Purchase Type For Sale
Square Footage 1,928 sqft
Subdivision Dupont Oaks
MLS Listing ID 202144095
Sold Date 12/09/21
Style Two Story
Bedrooms 3
Full Baths 2
Half Baths 1
HOA Fees $10/ann
Abv Grd Liv Area 1,928
Total Fin. Sqft 1928
Year Built 2001
Annual Tax Amount $1,649
Tax Year 2021
Lot Size 10,001 Sqft
Property Description
Contingent but accepting back up offers. Check out this beautiful home in the desirable Dupont Oaks neighborhood with ease of access to restaurants, shopping, and I-69. This property will delight you from the moment you drive up and appreciate the covered porch and beautiful landscaping. The main level has gorgeous flooring throughout the formal dining room and into the kitchen which features ample cabinet and countertop space with great views of the outdoors. All appliances remain as well as window coverings. The Great Room is stunning with cathedral ceiling, ambient lighting, an abundance of windows and a fabulous gas fireplace. Upstairs you will find three large bedrooms with closet storage galore. The flooring in the master bedroom is new and there’s some fresh paint throughout. The garage features an epoxy floor. Additional updates: Roof (2016), HVAC (2013), new water heater and the furnace has an ultravation system to help keep the air healthier. The backyard has stunning trees for some additional privacy and a custom deck to soak up the evening sunset. This home will not disappoint.
Location
State IN
Area Allen County
Direction From E Dupont Rd, head north on Dupont Oaks Blvd, turn right on Dupont Oaks Pl. Property will be on the left.
Rooms
Basement Slab
Dining Room 13 x 11
Kitchen Main, 23 x 11
Ensuite Laundry Main
Interior
Laundry Location Main
Heating Forced Air, Gas
Cooling Central Air
Flooring Carpet, Laminate
Fireplaces Number 1
Fireplaces Type Gas Log, Living/Great Rm
Appliance Dishwasher, Microwave, Refrigerator, Washer, Window Treatments, Water Heater Gas, Water Softener-Owned
Laundry Main, 8 x 5
Exterior
Exterior Feature Sidewalks
Garage Attached
Garage Spaces 2.0
Fence None
Amenities Available 1st Bdrm En Suite, Attic Pull Down Stairs, Attic Storage, Ceiling-Cathedral, Ceiling Fan(s), Closet(s) Walk-in, Countertops-Laminate, Deck Open, Detector-Smoke, Eat-In Kitchen, Foyer Entry, Garage Door Opener, Landscaped, Natural Woodwork, Porch Covered, Six Panel Doors, Main Floor Laundry
Waterfront No
Roof Type Asphalt,Shingle
Building
Lot Description 0-2.9999, Level
Story 2
Foundation Slab
Sewer Public
Water Public
Architectural Style Traditional
Structure Type Brick,Vinyl
New Construction No
Schools
Elementary Schools Perry Hill
Middle Schools Maple Creek
High Schools Carroll
School District Northwest Allen County
Read Less Info
Want to know what your home might be worth? Contact us for a FREE valuation!

Our team is ready to help you sell your home for the highest possible price ASAP

IDX information provided by the Indiana Regional MLS
Bought with TJ Short • CENTURY 21 Bradley Realty, Inc







