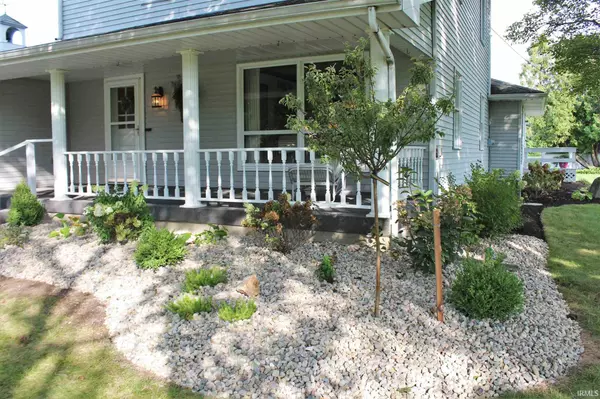$214,800
$179,900
19.4%For more information regarding the value of a property, please contact us for a free consultation.
3 Beds
2 Baths
2,036 SqFt
SOLD DATE : 09/27/2021
Key Details
Sold Price $214,800
Property Type Single Family Home
Sub Type Site-Built Home
Listing Status Sold
Purchase Type For Sale
Square Footage 2,036 sqft
Subdivision None
MLS Listing ID 202136884
Sold Date 09/27/21
Style Two Story
Bedrooms 3
Full Baths 1
Half Baths 1
Abv Grd Liv Area 2,036
Total Fin. Sqft 2036
Year Built 1900
Annual Tax Amount $1,058
Tax Year 2020
Lot Size 2.510 Acres
Property Description
Just a mile out from the charming town of Markle sets this very well-maintained home on 2 and a half acres! The house is surrounded by brand new landscaping and gorgeous, mature trees. On approach you are greeted by a welcoming, covered front porch. Inside the home there is plenty to brag about. The main floor features a huge living room, an eat-in kitchen with loads of cabinet and counter space, a dining area with enormous windows which let in bunches of natural light, a family area with a beautiful fireplace, a convenient half-bathroom, and a quiet den. Head upstairs to find the home’s 3 bedrooms and the full bathroom. Then head downstairs to the unfinished basement for the laundry area, an opportune second oven/stove, and plenty of storage space. Back to the main level is where you can access the two-car attached garage. Then, from the garage, you can head out to the deck. This deck has a great view of the huge backyard and plenty of space to both relax and entertain. Throw in approximately 2 acres of tillable ground, a handy shed for the lawn equipment, and a location not far from 69 and you have yourself a superb property.
Location
State IN
Area Huntington County
Direction From 69 head east on 224, right on Morse, then right on 3/Clark Rd. Home is about a mile from downtown Markle on the left.
Rooms
Family Room 17 x 13
Basement Partial Basement, Unfinished
Kitchen Main, 14 x 9
Ensuite Laundry Basement
Interior
Laundry Location Basement
Heating Propane Tank Rented
Cooling Central Air
Fireplaces Number 1
Fireplaces Type Wood Burning
Appliance Dishwasher, Refrigerator, Washer, Window Treatments, Dryer-Electric, Oven-Electric, Range-Electric, Water Softener-Owned, Window Treatment-Blinds
Laundry Basement, 7 x 5
Exterior
Garage Attached
Garage Spaces 2.0
Amenities Available Ceiling Fan(s), Disposal, Dryer Hook Up Electric, Range/Oven Hook Up Elec
Waterfront No
Building
Lot Description Irregular, 0-2.9999
Story 2
Foundation Partial Basement, Unfinished
Sewer Septic
Water Well
Structure Type Vinyl
New Construction No
Schools
Elementary Schools Salamonie
Middle Schools Riverview
High Schools Huntington North
School District Huntington County Community
Read Less Info
Want to know what your home might be worth? Contact us for a FREE valuation!

Our team is ready to help you sell your home for the highest possible price ASAP

IDX information provided by the Indiana Regional MLS
Bought with Stephanie Ramsey • CENTURY 21 Bradley Realty, Inc







