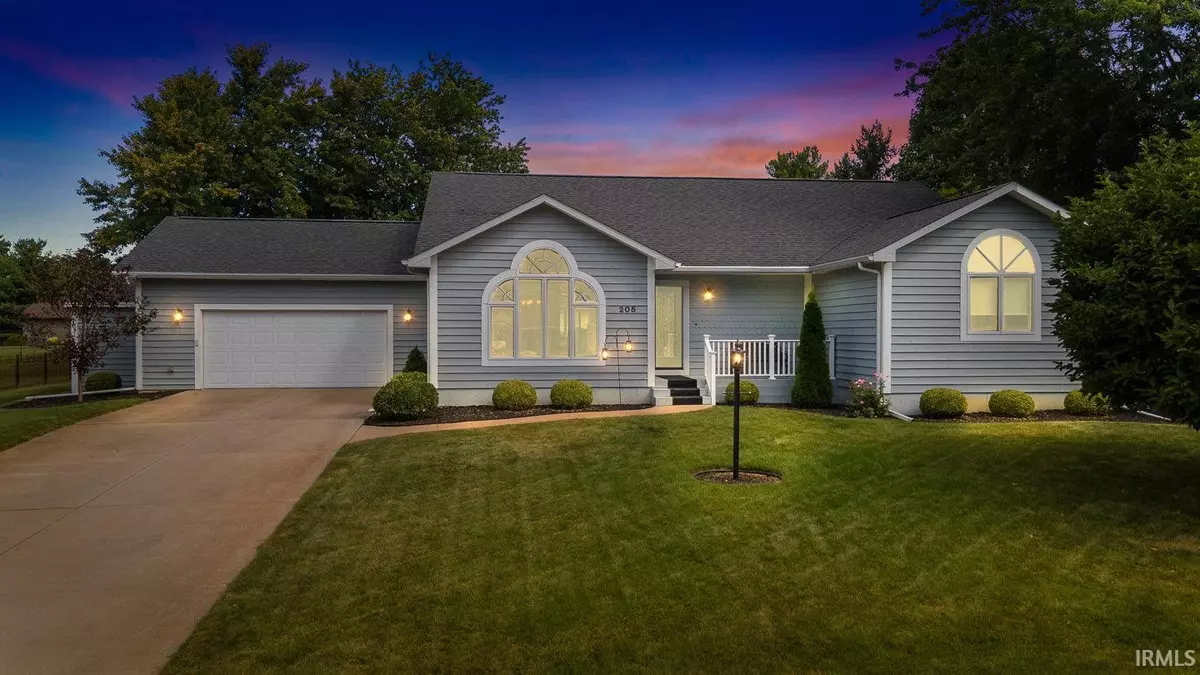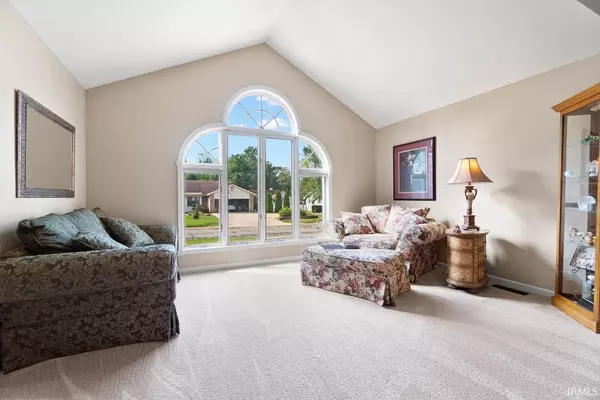$322,500
$324,900
0.7%For more information regarding the value of a property, please contact us for a free consultation.
4 Beds
3 Baths
3,675 SqFt
SOLD DATE : 10/29/2021
Key Details
Sold Price $322,500
Property Type Single Family Home
Sub Type Site-Built Home
Listing Status Sold
Purchase Type For Sale
Square Footage 3,675 sqft
Subdivision Timber Ridge Estates / Timberidge Estates
MLS Listing ID 202137257
Sold Date 10/29/21
Style One Story
Bedrooms 4
Full Baths 3
Abv Grd Liv Area 2,080
Total Fin. Sqft 3675
Year Built 1988
Annual Tax Amount $2,180
Tax Year 2021
Lot Size 0.380 Acres
Property Description
Incredibly maintained ranch on a finished basement with 4 beds, 3 baths, & over 3,600 finished sq. ft. on a quiet cul-de-sac street! Updates galore throughout this home w/ tons of space and a floor plan that just keeps on going. Wonderful curb appeal leads you up to the covered front porch. Enter through the foyer and a sitting room is on your left that transitions into the formal dining room and then into the kitchen/living area. Large windows allow for natural daylight to pour through the main floor! The updated kitchen features ceramic tile flooring, freshly painted cabinetry, new granite countertops w/ under mount sink, & updated appliances. Enjoy cool summer mornings and breezy evenings in the massive 3 season room created by W.A. Zimmer! The main floor master bedroom is generous in size and has a totally remodeled ensuite showcasing ceramic tile flooring, garden tub, dual vanities, & walk-in tiled shower. Three other bedrooms are on the main floor that share a full bath! Head down to the basement where opportunities are endless with 2 rec rooms, multiple living areas, work shop, and plenty of unfinished area for storage! Relax out back on the deck or get into the built-in hot tub & enjoy all that this property has to offer. Storage for lawn mowers, bicycles, and kid’s toys will be no problem with an oversized 2 car garage + shed! Timber Ridge is a great subdivision w/ no HOA dues & in an excellent location just minutes to restaurants, shopping, Kosciusko Community Hospital, Zimmer Biomet, & DePuy Synthes.
Location
State IN
Area Kosciusko County
Direction Patterson Rd to Heritage Lane. Left on Sandpoint to property on the left.
Rooms
Family Room 42 x 15
Basement Finished, Full Basement
Dining Room 15 x 13
Kitchen Main, 19 x 12
Ensuite Laundry Basement
Interior
Laundry Location Basement
Heating Forced Air, Gas
Cooling Central Air
Flooring Carpet, Laminate, Tile
Fireplaces Number 1
Fireplaces Type Living/Great Rm, One
Appliance Dishwasher, Microwave, Refrigerator, Washer, Window Treatments, Dryer-Electric, Range-Electric
Laundry Basement, 8 x 6
Exterior
Exterior Feature Sidewalks
Garage Attached
Garage Spaces 2.0
Fence None
Amenities Available Hot Tub/Spa, 1st Bdrm En Suite, Attic Storage, Cable Available, Ceiling Fan(s), Closet(s) Walk-in, Countertops-Solid Surf, Deck Open, Detector-Smoke, Disposal, Dryer Hook Up Electric, Foyer Entry, Garage Door Opener, Garden Tub, Kitchen Island, Landscaped, Multiple Phone Lines, Near Walking Trail, Open Floor Plan, Porch Enclosed, Range/Oven Hook Up Elec, Twin Sink Vanity, Stand Up Shower, Tub and Separate Shower, Main Level Bedroom Suite, Sump Pump
Waterfront No
Roof Type Shingle
Building
Lot Description Level
Story 1
Foundation Finished, Full Basement
Sewer Septic
Water Well
Architectural Style Ranch
Structure Type Cedar
New Construction No
Schools
Elementary Schools Harrison
Middle Schools Lakeview
High Schools Warsaw
School District Warsaw Community
Read Less Info
Want to know what your home might be worth? Contact us for a FREE valuation!

Our team is ready to help you sell your home for the highest possible price ASAP

IDX information provided by the Indiana Regional MLS
Bought with Heather Hamman • CENTURY 21 Bradley Realty, Inc







