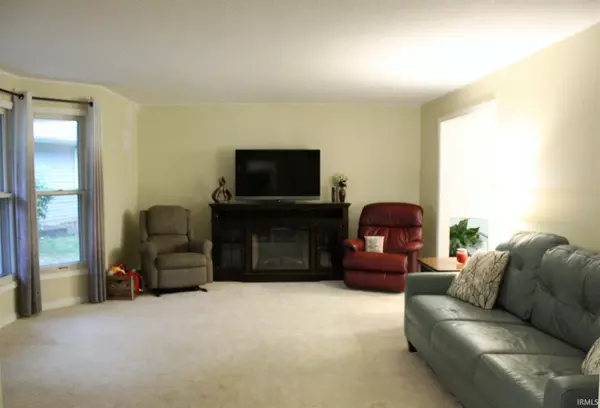$272,000
$269,900
0.8%For more information regarding the value of a property, please contact us for a free consultation.
4 Beds
3 Baths
2,989 SqFt
SOLD DATE : 11/19/2021
Key Details
Sold Price $272,000
Property Type Single Family Home
Sub Type Site-Built Home
Listing Status Sold
Purchase Type For Sale
Square Footage 2,989 sqft
Subdivision Kekionga Shores
MLS Listing ID 202143671
Sold Date 11/19/21
Style Two Story
Bedrooms 4
Full Baths 2
Half Baths 1
HOA Fees $23/ann
Abv Grd Liv Area 2,280
Total Fin. Sqft 2989
Year Built 1970
Annual Tax Amount $2,070
Tax Year 2021
Lot Size 0.319 Acres
Property Description
This 4 bedroom 2.5 bath home has plenty of space for everyone! A beautiful and serene backyard is just here waiting to be enjoyed! This home is conveniently located in SW Allen County close to shopping and dining. The Great Room features a beamed ceiling and cozy brick fireplace! 4 bedrooms upstairs, a large basement below, and a wonderful enclosed porch in the back with brand new large patio as you step out. So much to offer! 2 year old roof. Energy efficient AC and furnace installed in 2012. Come see for yourself all that this home has a lot to offer! Room measurements are approximate; buyer to verify.
Location
State IN
Area Allen County
Zoning R1
Direction From Liberty Mills Road, turn north onto Kekionga Drive and follow around to Chippewa Court and turn left.
Rooms
Family Room 23 x 13
Basement Partial Basement
Dining Room 13 x 11
Kitchen Main, 13 x 10
Ensuite Laundry Main
Interior
Laundry Location Main
Heating Forced Air, Gas
Cooling Central Air
Flooring Carpet, Laminate
Fireplaces Number 1
Fireplaces Type Living/Great Rm
Appliance Dishwasher, Microwave, Refrigerator, Range-Gas
Laundry Main, 6 x 5
Exterior
Garage Attached
Garage Spaces 2.0
Fence None
Amenities Available 1st Bdrm En Suite, Attic Pull Down Stairs, Attic Storage, Breakfast Bar, Built-In Bookcase, Built-in Desk, Cable Ready, Ceiling Fan(s), Ceilings-Beamed, Disposal, Dryer Hook Up Electric, Eat-In Kitchen, Foyer Entry, Garage Door Opener, Patio Open, Porch Covered, Porch Screened, Range/Oven Hook Up Elec, Tub/Shower Combination, Formal Dining Room, Main Floor Laundry
Waterfront No
Roof Type Dimensional Shingles
Building
Lot Description Cul-De-Sac, Level
Story 2
Foundation Partial Basement
Sewer City
Water City
Architectural Style Traditional
Structure Type Aluminum,Brick
New Construction No
Schools
Elementary Schools Aboite
Middle Schools Summit
High Schools Homestead
School District Msd Of Southwest Allen Cnty
Read Less Info
Want to know what your home might be worth? Contact us for a FREE valuation!

Our team is ready to help you sell your home for the highest possible price ASAP

IDX information provided by the Indiana Regional MLS
Bought with Tony Hartley • CENTURY 21 Bradley Realty, Inc







