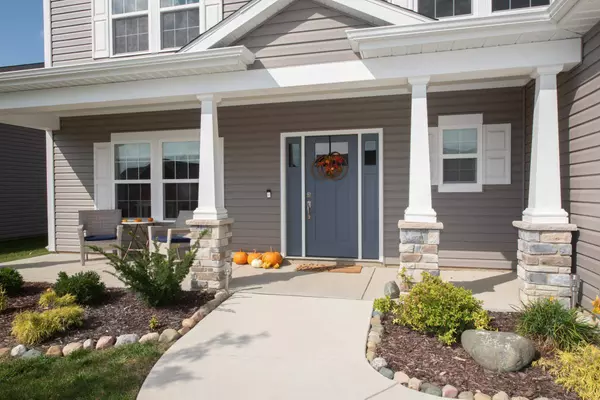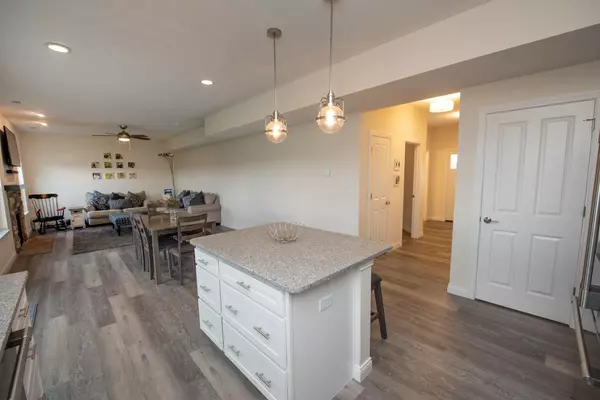$395,000
$379,000
4.2%For more information regarding the value of a property, please contact us for a free consultation.
4 Beds
3 Baths
2,560 SqFt
SOLD DATE : 11/22/2021
Key Details
Sold Price $395,000
Property Type Single Family Home
Sub Type Site-Built Home
Listing Status Sold
Purchase Type For Sale
Square Footage 2,560 sqft
Subdivision Auburn Meadows
MLS Listing ID 202143228
Sold Date 11/22/21
Style Two Story
Bedrooms 4
Full Baths 2
Half Baths 1
HOA Fees $25/ann
Abv Grd Liv Area 2,560
Total Fin. Sqft 2560
Year Built 2019
Annual Tax Amount $2,181
Tax Year 2021
Lot Size 10,454 Sqft
Property Description
New construction without the work. The Seller is relocating and their dream home can now be yours. This fantastic four bedroom two and a half bath property is just two years old. It is a beautiful setting and beautiful finishes. The main level offers wonderful living spaces and features a stunning kitchen with granite countertops, upgraded, stainless steel appliances, gas range, hood vent, and a striking backsplash. The open floorplan and luxury vinyl plank flooring are great features for easy living. Don't miss the special mudroom -- not only is there a custom bench with hooks but there is also an oversized closet for all of your extra storage needs. The upper level offers four spacious bedrooms, a beautiful primary suite, complete with a large walk-in closet, and double vanities. The backyard is fenced in and there is a covered patio and open patio. A few of the additional features include: Smarthome technology, garage shelving and upgraded lighting. Schedule a showing today.
Location
State IN
Area Tippecanoe County
Direction 52 W. Right on Salisbury to W. Big Pine and turn Right in Auburn Meadows, house back on Left.
Rooms
Family Room 15 x 12
Basement Slab
Dining Room 14 x 10
Kitchen Main, 20 x 14
Ensuite Laundry Upper
Interior
Laundry Location Upper
Heating Gas, Forced Air
Cooling Central Air
Flooring Carpet, Tile, Vinyl
Fireplaces Number 1
Fireplaces Type Living/Great Rm, Gas Log, One, Fireplace Insert
Appliance Dishwasher, Microwave, Refrigerator, Washer, Window Treatments, Dryer-Electric, Range-Gas, Water Softener-Owned
Laundry Upper, 10 x 7
Exterior
Garage Attached
Garage Spaces 3.0
Fence Metal, Partial
Amenities Available Alarm System-Security, Cable Available, Cable Ready, Closet(s) Walk-in, Countertops-Stone, Detector-Smoke, Disposal, Dryer Hook Up Electric, Eat-In Kitchen, Foyer Entry, Kitchen Island, Landscaped, Patio Covered, Patio Open, Range/Oven Hook Up Gas, Twin Sink Vanity, Wiring-Security System, Stand Up Shower, Tub/Shower Combination, Formal Dining Room
Waterfront No
Roof Type Asphalt,Shingle
Building
Lot Description Level
Story 2
Foundation Slab
Sewer City
Water City
Architectural Style Traditional
Structure Type Stone,Vinyl
New Construction No
Schools
Elementary Schools Burnett Creek
Middle Schools Battle Ground
High Schools William Henry Harrison
School District Tippecanoe School Corp.
Read Less Info
Want to know what your home might be worth? Contact us for a FREE valuation!

Our team is ready to help you sell your home for the highest possible price ASAP

IDX information provided by the Indiana Regional MLS
Bought with Teri Wiedman • F C Tucker/Lafayette Inc







