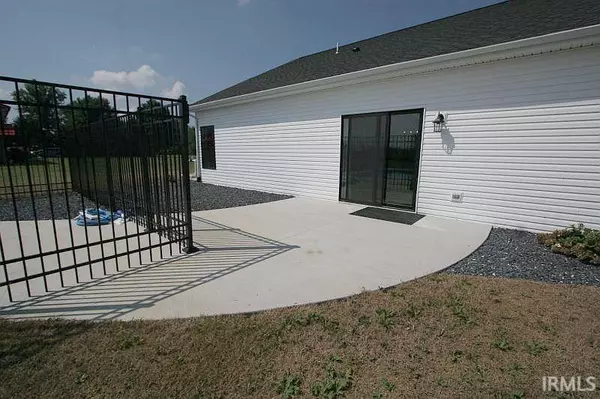$320,900
$324,900
1.2%For more information regarding the value of a property, please contact us for a free consultation.
3 Beds
2 Baths
1,728 SqFt
SOLD DATE : 10/18/2021
Key Details
Sold Price $320,900
Property Type Single Family Home
Sub Type Site-Built Home
Listing Status Sold
Purchase Type For Sale
Square Footage 1,728 sqft
Subdivision Terry Hoffman(S)
MLS Listing ID 202135673
Sold Date 10/18/21
Style One Story
Bedrooms 3
Full Baths 2
Abv Grd Liv Area 1,728
Total Fin. Sqft 1728
Year Built 2020
Annual Tax Amount $713
Tax Year 2021
Lot Size 1.000 Acres
Property Description
Situated on a 1 acre lot is this "like new" ranch style home. You get that country location but yet are still close to town. The open concept design includes a split bedroom floor plan which includes 3 bedrooms and 2 full bathrooms. The attractive kitchen offers a large island bar, quartz counter tops, and stainless steel appliances. The home features a neutral decor throughout with pretty laminate flooring in the main areas and ceramic tile in the bathrooms. The master suite is spacious and has a trey ceiling and includes a walk-in closet and a private bath with a twin sink vanity. There are 2 additional bedrooms and a full bath on the opposite side of the home. The outside offers a stone and vinyl siding exterior, a nice sized front porch, an oversized 2 car attached garage, and an in ground pool complete with a wrought iron fence for your enjoyment. There is a large rear yard with no rear neighbors. Additional extra's include high ceilings, a tankless water heater, and pretty light fixtures.
Location
State IN
Area Dubois County
Direction Hwy. 56 out of Ireland, turn right on 550 W., go past Werner saw Mill, home will be on the right.
Rooms
Basement Slab
Dining Room 14 x 12
Kitchen Main, 13 x 11
Ensuite Laundry Main
Interior
Laundry Location Main
Heating Forced Air, Gas
Cooling Central Air
Flooring Laminate
Appliance Dishwasher, Microwave, Refrigerator, Washer, Window Treatments, Dryer-Electric, Range-Electric
Laundry Main, 7 x 6
Exterior
Garage Attached
Garage Spaces 2.0
Fence Metal
Amenities Available 1st Bdrm En Suite, Breakfast Bar, Ceiling-9+, Ceiling-Tray, Ceiling Fan(s), Closet(s) Walk-in, Countertops-Stone, Disposal, Dryer Hook Up Electric, Eat-In Kitchen, Garage Door Opener, Kitchen Island, Landscaped, Open Floor Plan, Patio Open, Pocket Doors, Porch Open, Split Br Floor Plan, Twin Sink Vanity, Stand Up Shower, Tub/Shower Combination, Great Room, Main Floor Laundry, Washer Hook-Up
Waterfront No
Roof Type Asphalt,Shingle
Building
Lot Description Level, Slope
Story 1
Foundation Slab
Sewer Septic
Water City
Architectural Style Ranch
Structure Type Stone,Vinyl
New Construction No
Schools
Elementary Schools Jasper
Middle Schools Greater Jasper Cons Schools
High Schools Greater Jasper Cons Schools
School District Greater Jasper Cons. Schools
Read Less Info
Want to know what your home might be worth? Contact us for a FREE valuation!

Our team is ready to help you sell your home for the highest possible price ASAP

IDX information provided by the Indiana Regional MLS
Bought with Larry Carpenter III • Carpenter Realty LLC







