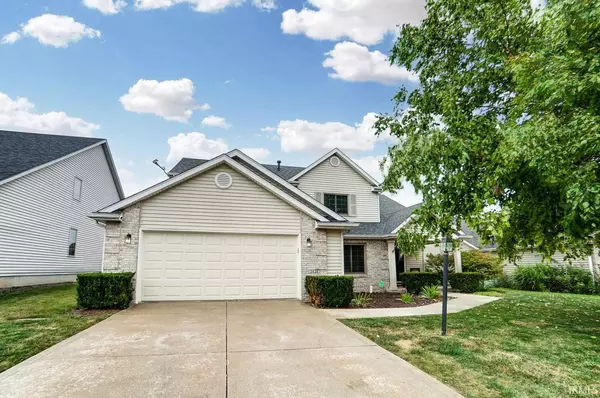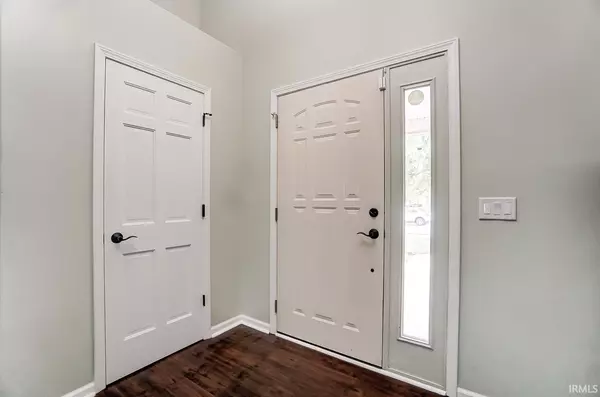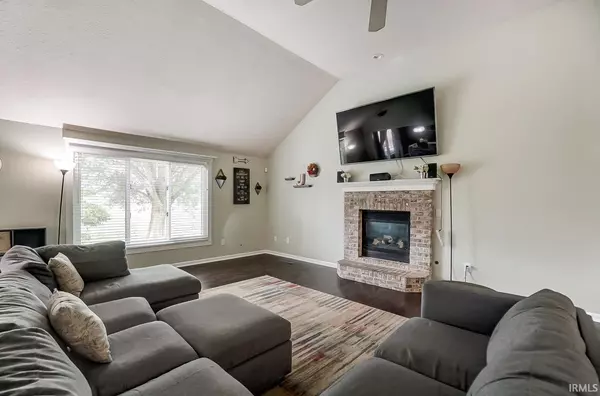$267,000
$269,900
1.1%For more information regarding the value of a property, please contact us for a free consultation.
3 Beds
3 Baths
2,236 SqFt
SOLD DATE : 09/30/2021
Key Details
Sold Price $267,000
Property Type Single Family Home
Sub Type Site-Built Home
Listing Status Sold
Purchase Type For Sale
Square Footage 2,236 sqft
Subdivision Laurel Ridge
MLS Listing ID 202134298
Sold Date 09/30/21
Style One and Half Story
Bedrooms 3
Full Baths 2
Half Baths 1
HOA Fees $12/ann
Abv Grd Liv Area 2,236
Total Fin. Sqft 2236
Year Built 2001
Annual Tax Amount $2,402
Tax Year 2022
Lot Size 8,276 Sqft
Property Description
OPEN HOUSE SUNDAY AUGUST 29th, 1pm-4pm. This beautiful home is every thing you have wanted and more than you are expecting. With a newer roof, garage door, and all new top-of-of the line Anderson windows this is an incredible opportunity! This home is on a quiet cul-de-sac in popular Laurel Ridge subdivision, and is in the highly regarded Northwest Allen County school system. Upon entering the house through the front door the Foyer opens to huge 2 story Great Room that flows nicely to the Dining Area and spacious kitchen. (The range, microwave, and Bosch dishwasher are included) The adjacent Flex Room could be a Formal Dinning Room, Home Office, or a play/study area. The entire main floor has newer vinyl plank flooring for beauty and ease of care! There is an additional half bath on the main floor that has been updated with a new vanity and fixtures. The MAIN FLOOR MASTER SUITE features a Master Bath with a double vanity, jetted tub, and a walk-in shower as well as a huge closet. Upstairs are two large bedrooms, a completely updated full bath, and an enlarged hall that could be ideal for a computer study area. The screened back porch and a beautiful 19 foot patio offer many options for family enjoyment as well as exciting entertainment opportunities. The spacious common area adjacent to the back yard offers privacy and many play opportunities. Don't miss this chance to make this beautiful home yours! Schedule a showing TODAY!
Location
State IN
Area Allen County
Direction From Fort Wayne on Lima Road, turn left or south on Carroll Road, Turn left into Laurel Ridge subdivision, Follow Leatherwood Run to Lotus Blossom on right, Home is on right side of street.
Rooms
Basement Slab
Dining Room 14 x 11
Kitchen Main, 13 x 9
Ensuite Laundry Main
Interior
Laundry Location Main
Heating Forced Air, Gas
Cooling Central Air
Flooring Carpet, Laminate
Fireplaces Number 1
Fireplaces Type Living/Great Rm, Gas Log
Appliance Dishwasher, Microwave, Window Treatments, Range-Gas, Water Heater Gas, Window Treatment-Blinds
Laundry Main, 8 x 6
Exterior
Exterior Feature Sidewalks
Garage Attached
Garage Spaces 2.0
Amenities Available 1st Bdrm En Suite, Attic Pull Down Stairs, Attic Storage, Ceiling-9+, Ceiling-Cathedral, Ceiling-Tray, Ceiling Fan(s), Closet(s) Walk-in, Detector-Smoke, Disposal, Dryer Hook Up Electric, Eat-In Kitchen, Foyer Entry, Garage Door Opener, Jet/Garden Tub, Kitchen Island, Landscaped, Near Walking Trail, Open Floor Plan, Patio Open, Porch Open, Porch Screened, Range/Oven Hk Up Gas/Elec, Split Br Floor Plan, Wiring-Security System, Stand Up Shower, Tub and Separate Shower, Main Level Bedroom Suite, Main Floor Laundry, Washer Hook-Up
Waterfront No
Roof Type Asphalt,Shingle
Building
Lot Description Level
Story 1.5
Foundation Slab
Sewer City
Water City
Architectural Style Traditional
Structure Type Brick,Vinyl
New Construction No
Schools
Elementary Schools Hickory Center
Middle Schools Carroll
High Schools Carroll
School District Northwest Allen County
Read Less Info
Want to know what your home might be worth? Contact us for a FREE valuation!

Our team is ready to help you sell your home for the highest possible price ASAP

IDX information provided by the Indiana Regional MLS
Bought with Renee Cox • Acorn Real Estate Professionals







