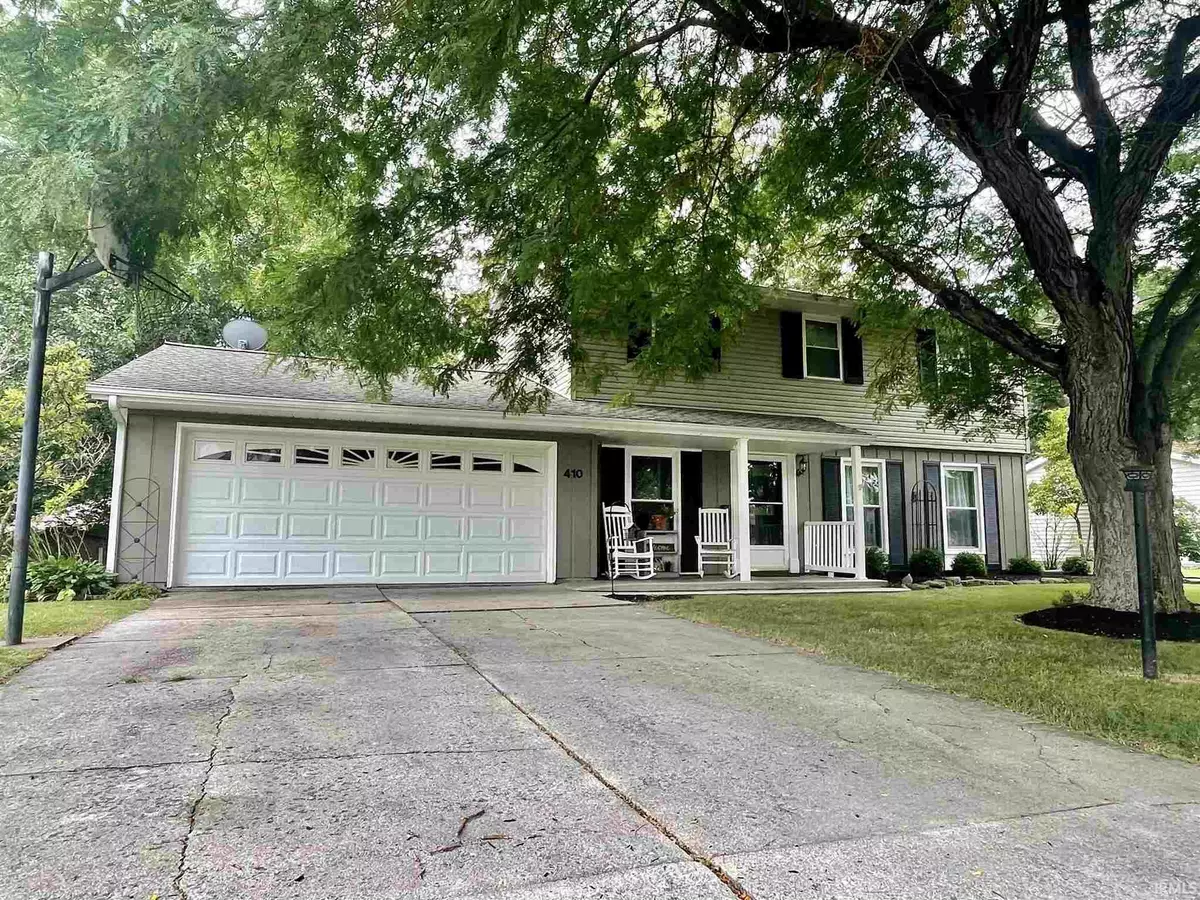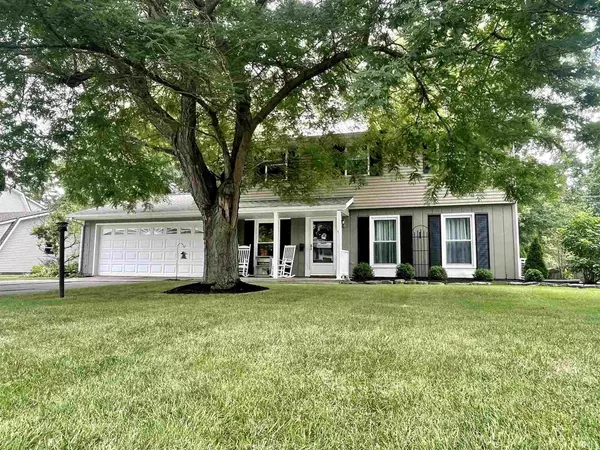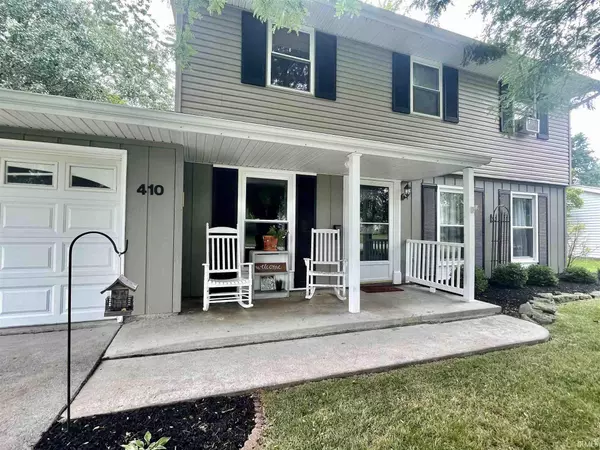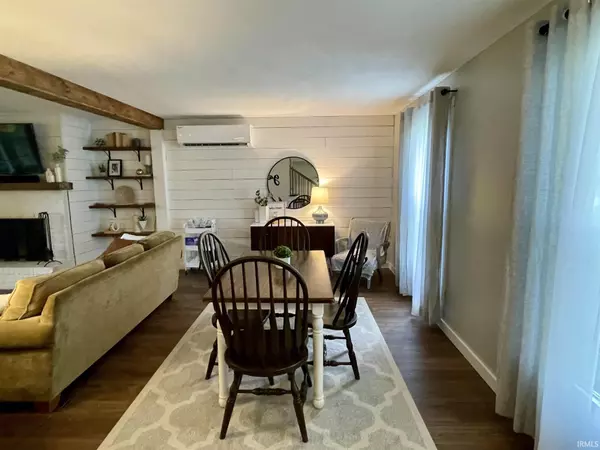$180,000
$179,900
0.1%For more information regarding the value of a property, please contact us for a free consultation.
4 Beds
2 Baths
1,620 SqFt
SOLD DATE : 10/01/2021
Key Details
Sold Price $180,000
Property Type Single Family Home
Sub Type Site-Built Home
Listing Status Sold
Purchase Type For Sale
Square Footage 1,620 sqft
Subdivision Willowbrook
MLS Listing ID 202134220
Sold Date 10/01/21
Style Two Story
Bedrooms 4
Full Baths 1
Half Baths 1
Abv Grd Liv Area 1,620
Total Fin. Sqft 1620
Year Built 1976
Annual Tax Amount $664
Tax Year 2021
Lot Size 0.270 Acres
Property Description
Stylish and well maintained 4 bedroom, 1.5 bath home in Bluffton's Willowbrook subdivison. There have been many updates over the last few years that include a split level HVAC system, luxury vinyl plank floors, new kitchen counter tops, kitchen sink, light fixtures and much more! This two story home is perfect for entertaining with the kitchen, dining, and living rooms having an open concept flow. Upon entering the home, you are instantly drawn to the newly finished staircase. The upstairs has four spacious bedrooms, and one full bathroom. Main floor also features a spacious three seasons room that is perfect for relaxing or enjoying the evening breeze. Spacious backyard with mature trees and landscape. Conveniently located close to shopping, retail, and community amenities.
Location
State IN
Area Wells County
Direction HWY 1 to Willowbrook subdivision entrance. Take main road, Willowbrook Trail, four blocks.
Rooms
Family Room 19 x 11
Basement Slab
Dining Room 11 x 9
Kitchen Main, 9 x 11
Ensuite Laundry Main
Interior
Laundry Location Main
Heating Electric, Baseboard
Cooling Other, Wall AC, Window
Flooring Carpet, Vinyl
Fireplaces Number 1
Fireplaces Type Living/Great Rm, Wood Burning
Appliance Dishwasher, Microwave, Refrigerator, Washer, Dryer-Electric, Range-Electric, Water Heater Electric
Laundry Main, 7 x 5
Exterior
Garage Attached
Garage Spaces 2.0
Amenities Available Attic Pull Down Stairs, Ceiling Fan(s), Countertops-Laminate, Deck Open, Dryer Hook Up Electric, Garage Door Opener, Landscaped, Near Walking Trail, Open Floor Plan, Porch Enclosed, Range/Oven Hook Up Elec, Main Floor Laundry
Waterfront No
Roof Type Shingle
Building
Lot Description Level
Story 2
Foundation Slab
Sewer City
Water City
Architectural Style Traditional
Structure Type Vinyl
New Construction No
Schools
Elementary Schools Lancaster Central
Middle Schools Norwell
High Schools Norwell
School District Northern Wells Community
Read Less Info
Want to know what your home might be worth? Contact us for a FREE valuation!

Our team is ready to help you sell your home for the highest possible price ASAP

IDX information provided by the Indiana Regional MLS
Bought with Helen Hunt • North Eastern Group Realty







