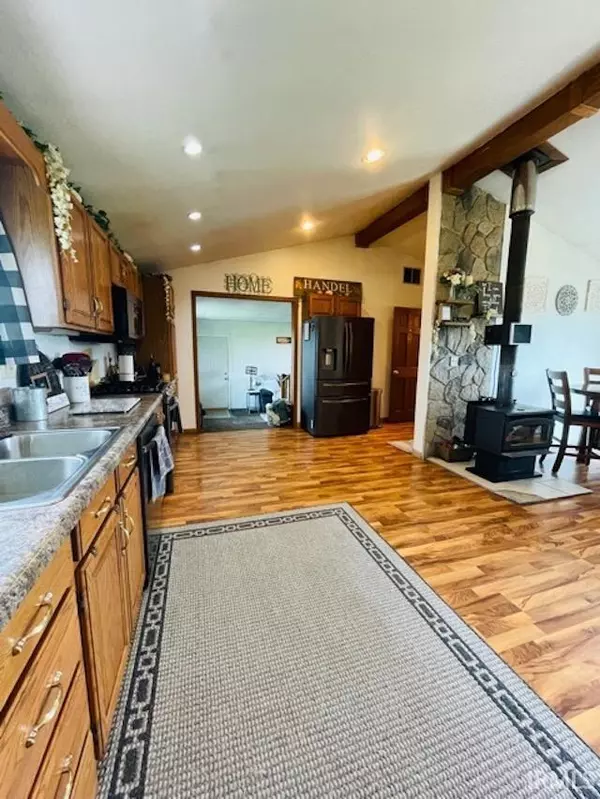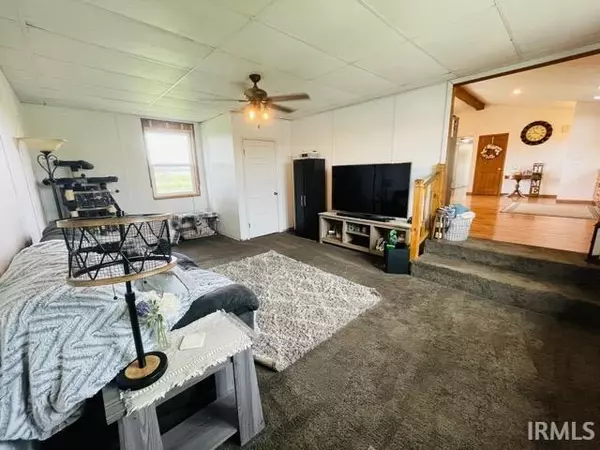$175,000
$175,000
For more information regarding the value of a property, please contact us for a free consultation.
3 Beds
3 Baths
1,794 SqFt
SOLD DATE : 09/30/2021
Key Details
Sold Price $175,000
Property Type Single Family Home
Sub Type Site-Built Home
Listing Status Sold
Purchase Type For Sale
Square Footage 1,794 sqft
Subdivision None
MLS Listing ID 202134106
Sold Date 09/30/21
Style One Story
Bedrooms 3
Full Baths 2
Half Baths 1
Abv Grd Liv Area 1,794
Total Fin. Sqft 1794
Year Built 1970
Annual Tax Amount $728
Tax Year 2021
Lot Size 1.500 Acres
Property Description
Country Living At It’s Best! This home features a 1 1/2 acre lot that is perfect for all of your gardening or farming needs. As you enter through the beautiful wooden front door you will be greeted with cathedral ceilings creating that open concept feel! A beautiful wooden beam stretches from the spacious kitchen to the adjoining dining room, where you can then walk out to a large wooden deck for your entertainment needs. Gorgeous laminate floors throughout the home. Several new upgrades between 2016 and 2020 including brand new windows and sliding doors, new kitchen appliances, New AC, New furnace with 95% efficiency propane, newer siding and roof, New soffit and facia, new garage doors, newly extended stone driveway, newer carpet in the living room, new ceiling fans and a brand new half bath which is scheduled to be completed on August 23. Large master bedroom features an oversized walk-in closet, walk out sliding patio doors and an adjoining master bath. Cozy up in the long Indiana winters next to your wood-burning stove! Seller is selling as-is.
Location
State IN
Area Wells County
Direction Indianapolis Rd to 1100N, W to home on R
Rooms
Basement Crawl, Slab
Dining Room 12 x 12
Kitchen Main, 18 x 12
Ensuite Laundry Main
Interior
Laundry Location Main
Heating Propane, Wood
Cooling Central Air
Flooring Carpet, Laminate
Fireplaces Number 1
Fireplaces Type Wood Burning Stove
Appliance Dishwasher, Microwave, Refrigerator, Oven-Gas
Laundry Main
Exterior
Garage Attached
Garage Spaces 2.0
Amenities Available Deck Open
Waterfront No
Roof Type Shingle
Building
Lot Description Rolling
Story 1
Foundation Crawl, Slab
Sewer Septic
Water Well
Architectural Style Ranch
Structure Type Vinyl
New Construction No
Schools
Elementary Schools Ossian
Middle Schools Norwell
High Schools Norwell
School District Northern Wells Community
Read Less Info
Want to know what your home might be worth? Contact us for a FREE valuation!

Our team is ready to help you sell your home for the highest possible price ASAP

IDX information provided by the Indiana Regional MLS
Bought with Andy Eckert • Ness Bros. Realtors & Auctioneers







