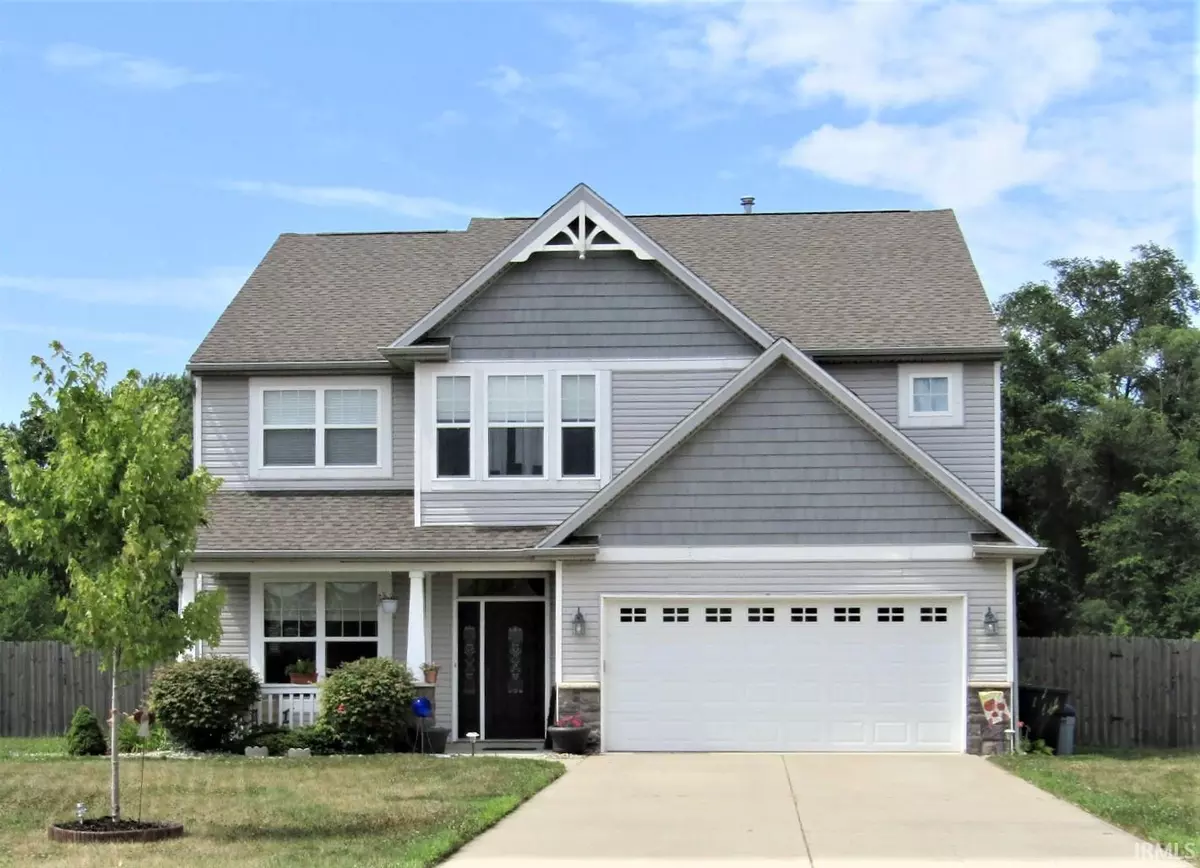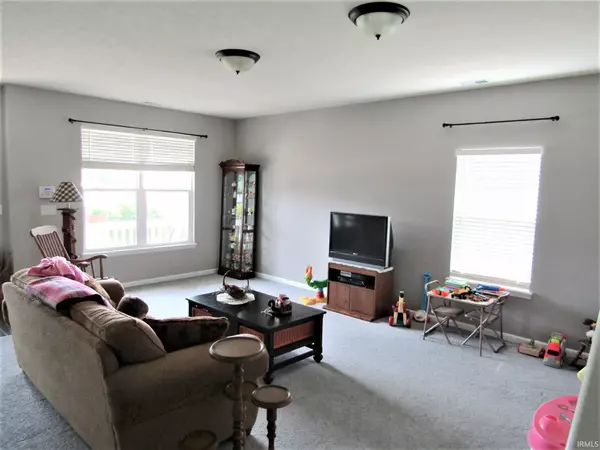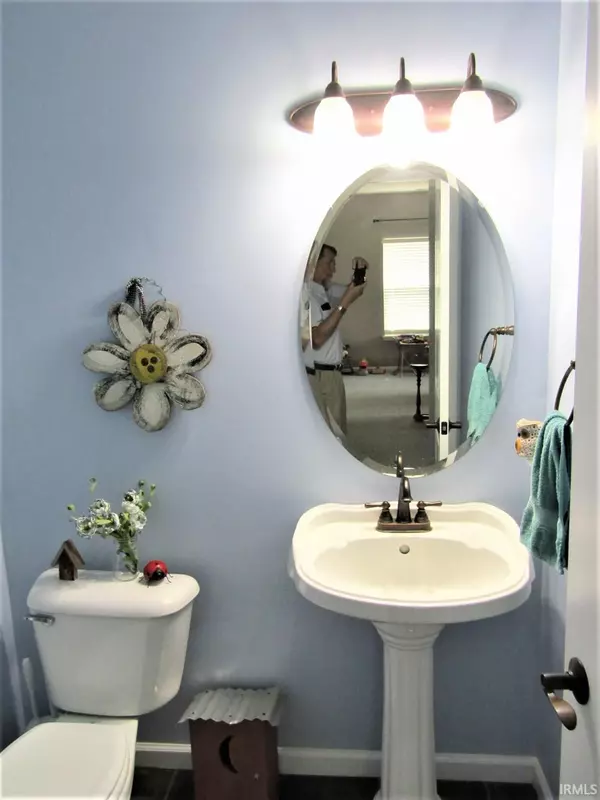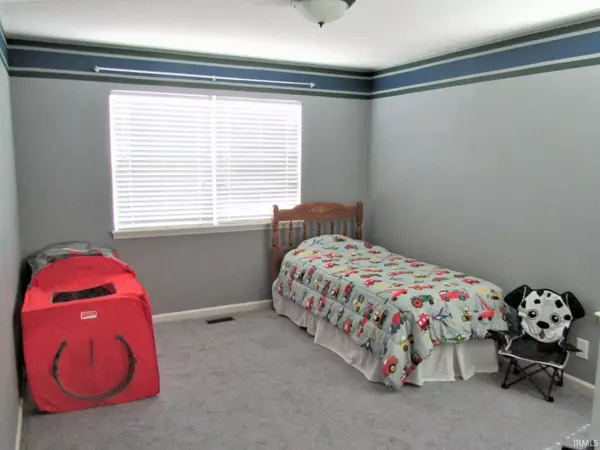$300,000
$279,900
7.2%For more information regarding the value of a property, please contact us for a free consultation.
4 Beds
3 Baths
2,826 SqFt
SOLD DATE : 09/30/2021
Key Details
Sold Price $300,000
Property Type Single Family Home
Sub Type Site-Built Home
Listing Status Sold
Purchase Type For Sale
Square Footage 2,826 sqft
Subdivision Blackthorne
MLS Listing ID 202136283
Sold Date 09/30/21
Style Two Story
Bedrooms 4
Full Baths 2
Half Baths 1
HOA Fees $12/ann
Abv Grd Liv Area 2,826
Total Fin. Sqft 2826
Year Built 2007
Annual Tax Amount $1,483
Tax Year 2021
Lot Size 0.300 Acres
Property Description
Enjoy this spacious home in Blackthorne in West Lafayette! Walk in to the formal living area that can be used as home office, music, or extra dining space. The family room is complete with a gas log fireplace in the corner and a cubby for bookshelves or a desk area. The massive kitchen area has plenty of cabinets and an eat up island for extra eating area. A side desk and more overhead cabinetry provide extra home office space or study area for kids! Laundry room and storage area complete the main level. Upstairs you'll find a central loft area with 4 bedrooms, a hall bath with dual vanity and compartmented bath/toilet area. The master suite spans the back of the house with plenty of space for a bedroom suite of furniture and king bed, and a bathroom oasis complete with separate garden tub and shower, dual vanities and a massive walk-in closet. Patio, fully privacy-fenced yard, fire pit, pear & peach trees, and berry bushes with no rear neighbors. Close to shopping, schools, dining, and Purdue! Make your appointment today!
Location
State IN
Area Tippecanoe County
Zoning R3
Direction W on 52 W, Left on Kerfoot, Left on Morallion
Rooms
Family Room 18 x 16
Basement None, Slab
Dining Room 10 x 18
Kitchen Main, 20 x 17
Ensuite Laundry Main
Interior
Laundry Location Main
Heating Gas, Forced Air
Cooling Central Air
Fireplaces Number 1
Fireplaces Type Family Rm, Gas Log
Appliance Dishwasher, Microwave, Refrigerator, Window Treatments, Cooktop-Gas, Oven-Electric, Water Heater Gas, Water Softener-Owned
Laundry Main, 9 x 6
Exterior
Exterior Feature Playground
Garage Attached
Garage Spaces 2.0
Fence Wood
Amenities Available Alarm System-Security, Breakfast Bar, Cable Available, Ceiling-9+, Ceiling Fan(s), Closet(s) Walk-in, Disposal, Eat-In Kitchen, Foyer Entry, Garage Door Opener, Garden Tub, Kitchen Island, Open Floor Plan, Patio Open, Porch Covered, Tub/Shower Combination, Formal Dining Room, Main Floor Laundry
Waterfront No
Roof Type Composite
Building
Lot Description Cul-De-Sac, Level
Story 2
Foundation None, Slab
Sewer City
Water City
Architectural Style Traditional
Structure Type Stone,Vinyl
New Construction No
Schools
Elementary Schools Klondike
Middle Schools Klondike
High Schools William Henry Harrison
School District Tippecanoe School Corp.
Read Less Info
Want to know what your home might be worth? Contact us for a FREE valuation!

Our team is ready to help you sell your home for the highest possible price ASAP

IDX information provided by the Indiana Regional MLS
Bought with James Malady • Lux Agcy







