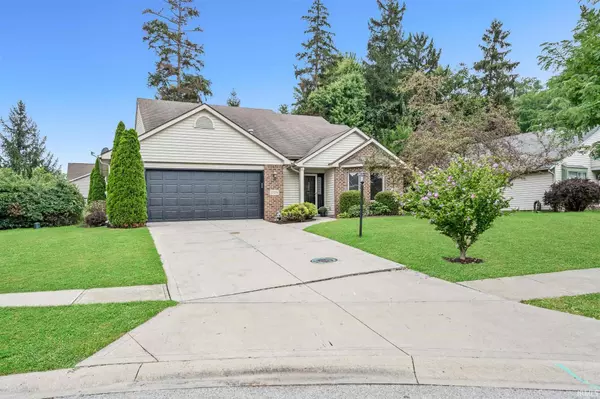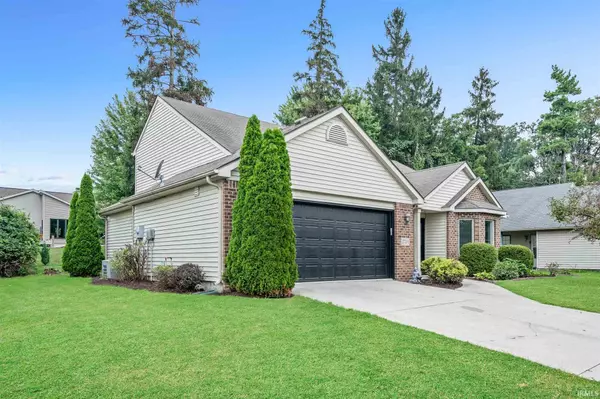$225,000
$214,900
4.7%For more information regarding the value of a property, please contact us for a free consultation.
3 Beds
3 Baths
1,798 SqFt
SOLD DATE : 09/16/2021
Key Details
Sold Price $225,000
Property Type Single Family Home
Sub Type Site-Built Home
Listing Status Sold
Purchase Type For Sale
Square Footage 1,798 sqft
Subdivision Covington Pines
MLS Listing ID 202134317
Sold Date 09/16/21
Style Two Story
Bedrooms 3
Full Baths 2
Half Baths 1
HOA Fees $27/ann
Abv Grd Liv Area 1,798
Total Fin. Sqft 1798
Year Built 2002
Annual Tax Amount $1,273
Tax Year 2020
Lot Size 6,324 Sqft
Property Description
***Open house Sunday the 22nd of August from 1-3*** Once upon a time, in the fall of 2003 a town and country model home was built in the quite neighborhood of Covington Pines. Not only does this home have an amazing floor plan, but it has been freshly painted and re-carpeted as well! Upon entry you will find the great-room with vaulted ceilings, a corner fireplace, and a beautiful bay window. From the great-room you will be guided to the eat in kitchen, that opens up to the U shaped kitchen. The laundry-room, half bath, and master suite are all located on the main level, making living easy! The master includes a full bath with a garden club, complete with a walk-in closet. Heading upstairs you will find an open loft with great natural light. It also over looks the greatroom. You will find an additional two bedrooms and a full bathroom. The backyard is perfect for entertaining with some privacy due to the mature trees.
Location
State IN
Area Allen County
Direction Located on the South Side of Covington Road Between Hadley and Scott Roads.
Rooms
Basement Slab
Kitchen Main, 14 x 9
Ensuite Laundry Main
Interior
Laundry Location Main
Heating Gas, Forced Air
Cooling Central Air
Fireplaces Number 1
Fireplaces Type Gas Log
Appliance Dishwasher, Refrigerator, Washer, Dryer-Electric, Oven-Electric, Water Heater Gas
Laundry Main, 5 x 5
Exterior
Garage Attached
Garage Spaces 2.0
Amenities Available 1st Bdrm En Suite, Ceiling Fan(s), Disposal, Dryer Hook Up Gas/Elec, Garage Door Opener, Patio Open, Range/Oven Hk Up Gas/Elec
Waterfront No
Building
Lot Description Level
Story 2
Foundation Slab
Sewer City
Water City
Structure Type Brick,Vinyl
New Construction No
Schools
Elementary Schools Haverhill
Middle Schools Summit
High Schools Homestead
School District Msd Of Southwest Allen Cnty
Read Less Info
Want to know what your home might be worth? Contact us for a FREE valuation!

Our team is ready to help you sell your home for the highest possible price ASAP

IDX information provided by the Indiana Regional MLS
Bought with Beth Walker • Fairfield Group REALTORS, Inc.







