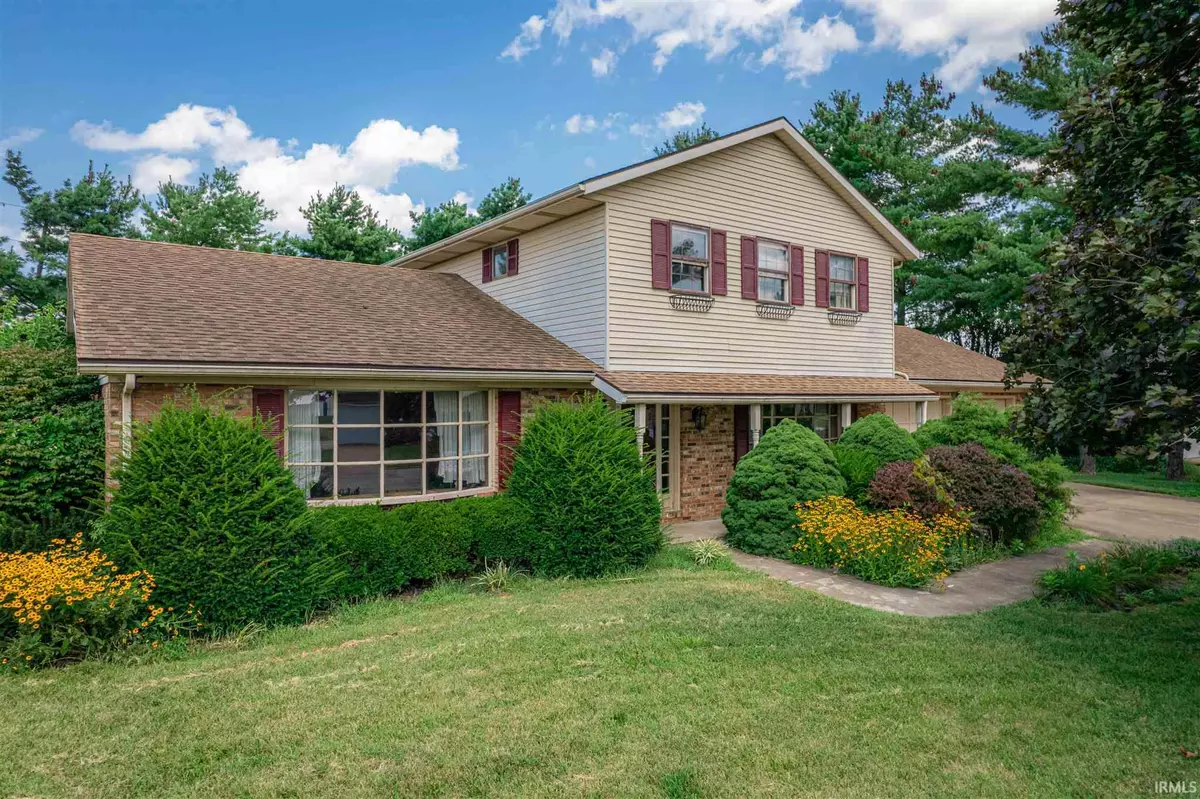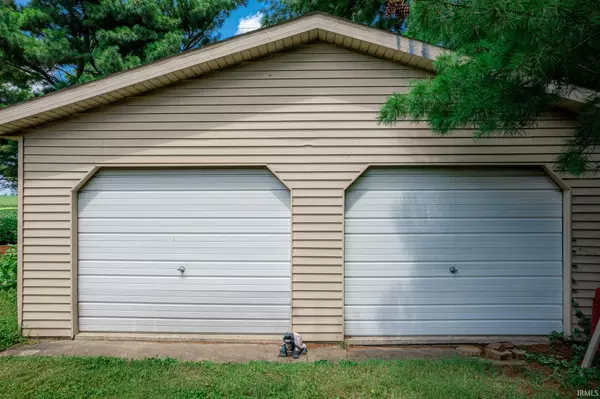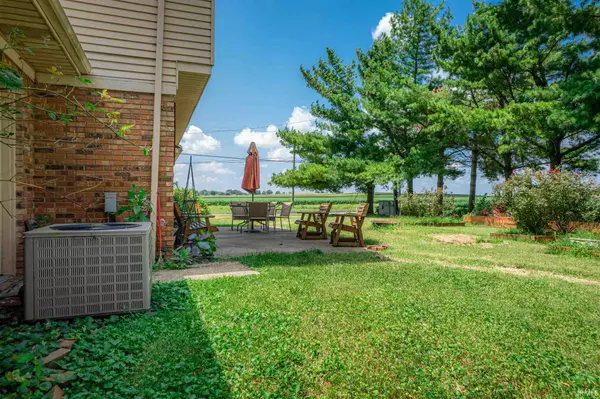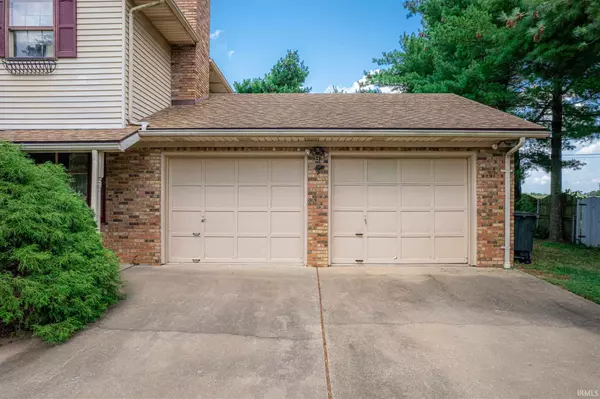$100,000
$99,900
0.1%For more information regarding the value of a property, please contact us for a free consultation.
3 Beds
3 Baths
2,223 SqFt
SOLD DATE : 08/30/2021
Key Details
Sold Price $100,000
Property Type Single Family Home
Sub Type Site-Built Home
Listing Status Sold
Purchase Type For Sale
Square Footage 2,223 sqft
Subdivision Country Terrace
MLS Listing ID 202133511
Sold Date 08/30/21
Style Two Story
Bedrooms 3
Full Baths 2
Half Baths 1
Abv Grd Liv Area 2,223
Total Fin. Sqft 2223
Year Built 1978
Annual Tax Amount $1,980
Tax Year 2021
Lot Size 0.360 Acres
Property Description
FIXER UPPER IN COUNTRY TERRACE PRICED TO SELL AS-IS! This 2 story traditional home on oversized corner lot measures over a THIRD ACRE. Exterior features includes a 2.5 CAR ATTACHED GARAGE & OVERSIZED 2.5+CAR DETACHED GARAGE/POLE BARN with concrete floors, electric & gas heat*front COVERED PORCH+back CONCRETE PATIO*GORGEOUS VIEWS OF FARM GROUND on 2 sides+raised beds & plenty of room to garden*EXTERIOR dimensional shingle roof 13 yrs. old, preventative termite treatment 15 yrs. old, central air conditioning unit <5 yrs. old, good working BREAKER service panels in basement & detached garage. Plus, sewer line has been replaced from the house to city sewer service. Interior features SOLID WOOD DOORS, BRICK FIREPLACE & HEARTH, BUILT-INS, TWO & HALF BATHS & tons of storage closets! The home inside is in a state of disrepair w/FULL BASEMENT down needing a full remediation of professional services to bring it back to life, carpet removed on stairs up including landing & bedrooms+defective mechanics disclosed are dishwasher, oven/range, intercom, ceiling fans, sump pump & garage door opener. The home is being sold CASH, COMMERCIAL PORTFOLIO LOAN, CONVENTIONAL w/REQUIRED ESCROW FOR REPAIRS or FHA 203K. Sellers are not in a position to do any repairs. LOTS OF SWEAT EQUITY OPPORTUNITY HERE FOR THE RIGHT INVESTOR, FLIPPER or QUALIFIED BUYER(S)!
Location
State IN
Area Posey County
Zoning RS Residential Single-Family
Direction SR62/SR69 TO NORTH ON TILE FACTORY RD., RIGHT ON MOCKINGBIRD LANE, PROPERTY ON NE CORNER AT TILE FACTORY RD.
Rooms
Family Room 18 x 14
Basement Full Basement, Walk-up
Dining Room 14 x 12
Kitchen Main, 13 x 12
Ensuite Laundry Main
Interior
Laundry Location Main
Heating Electric, Conventional, Forced Air
Cooling Central Air
Flooring Hardwood Floors, Other, Tile
Fireplaces Number 1
Fireplaces Type Family Rm, Gas Starter
Appliance Dishwasher, Refrigerator, Washer, Dryer-Electric, Kitchen Exhaust Hood, Oven-Electric, Range-Electric, Sump Pump, Water Heater Gas
Laundry Main, 6 x 5
Exterior
Exterior Feature None
Garage Attached
Garage Spaces 2.5
Fence None
Amenities Available 1st Bdrm En Suite, Built-In Bookcase, Built-in Desk, Cable Available, Ceiling Fan(s), Chair Rail, Closet(s) Walk-in, Countertops-Ceramic, Crown Molding, Detector-Smoke, Disposal, Dryer Hook Up Electric, Foyer Entry, Garage Door Opener, Kitchen Island, Landscaped, Patio Open, Porch Covered, Range/Oven Hook Up Elec, Six Panel Doors, Twin Sink Vanity, RV Parking, Tub/Shower Combination, Formal Dining Room, Garage-Heated, Main Floor Laundry, Sump Pump, Washer Hook-Up, Other-See Remarks
Waterfront No
Roof Type Asphalt,Dimensional Shingles
Building
Lot Description Corner, Slope, 0-2.9999
Story 2
Foundation Full Basement, Walk-up
Sewer City
Water City
Architectural Style Traditional
Structure Type Brick,Vinyl
New Construction No
Schools
Elementary Schools West
Middle Schools Mount Vernon
High Schools Mount Vernon
School District Msd Of Mount Vernon
Read Less Info
Want to know what your home might be worth? Contact us for a FREE valuation!

Our team is ready to help you sell your home for the highest possible price ASAP

IDX information provided by the Indiana Regional MLS
Bought with Deanne Naas • F.C. TUCKER EMGE REALTORS







